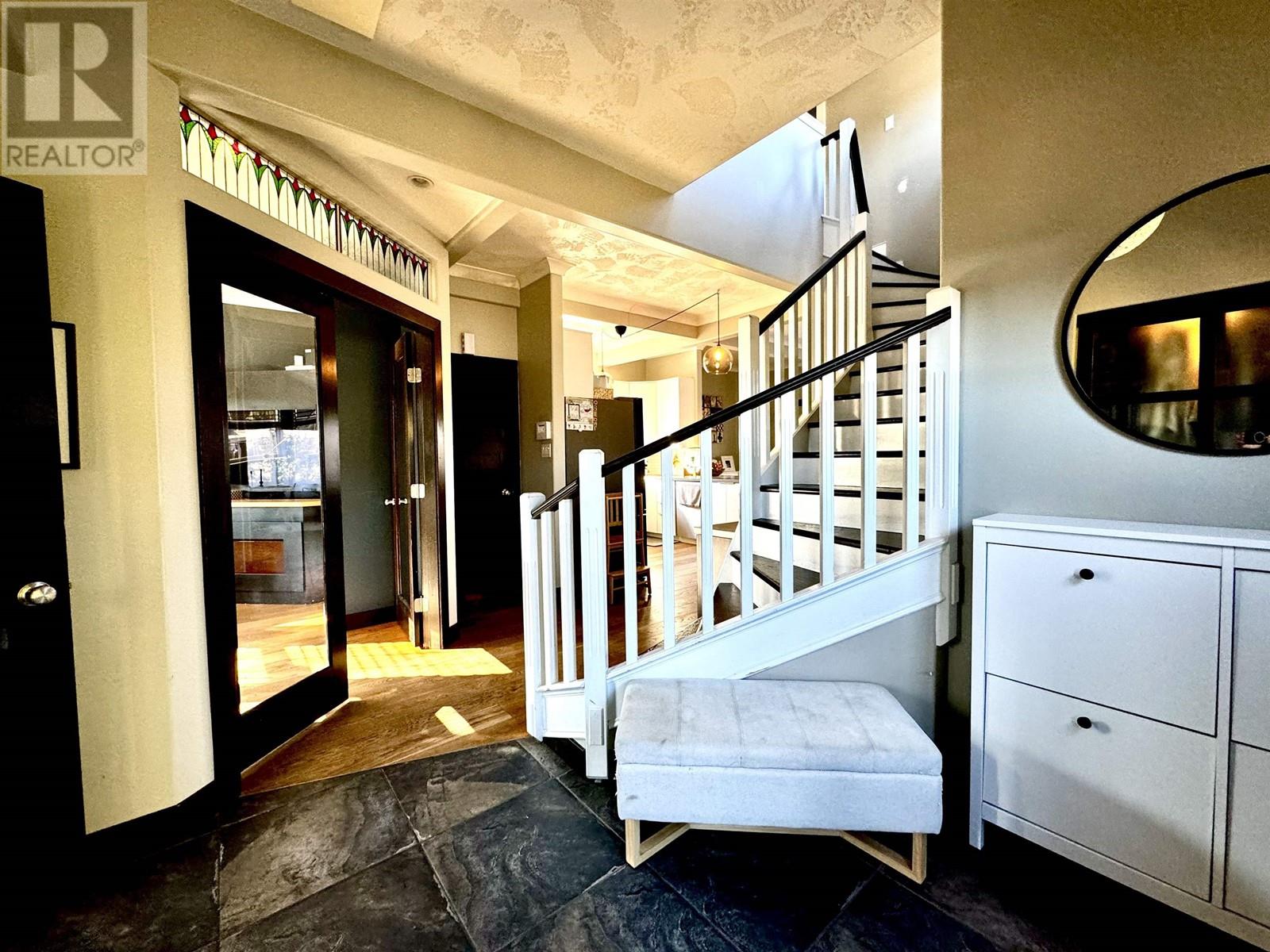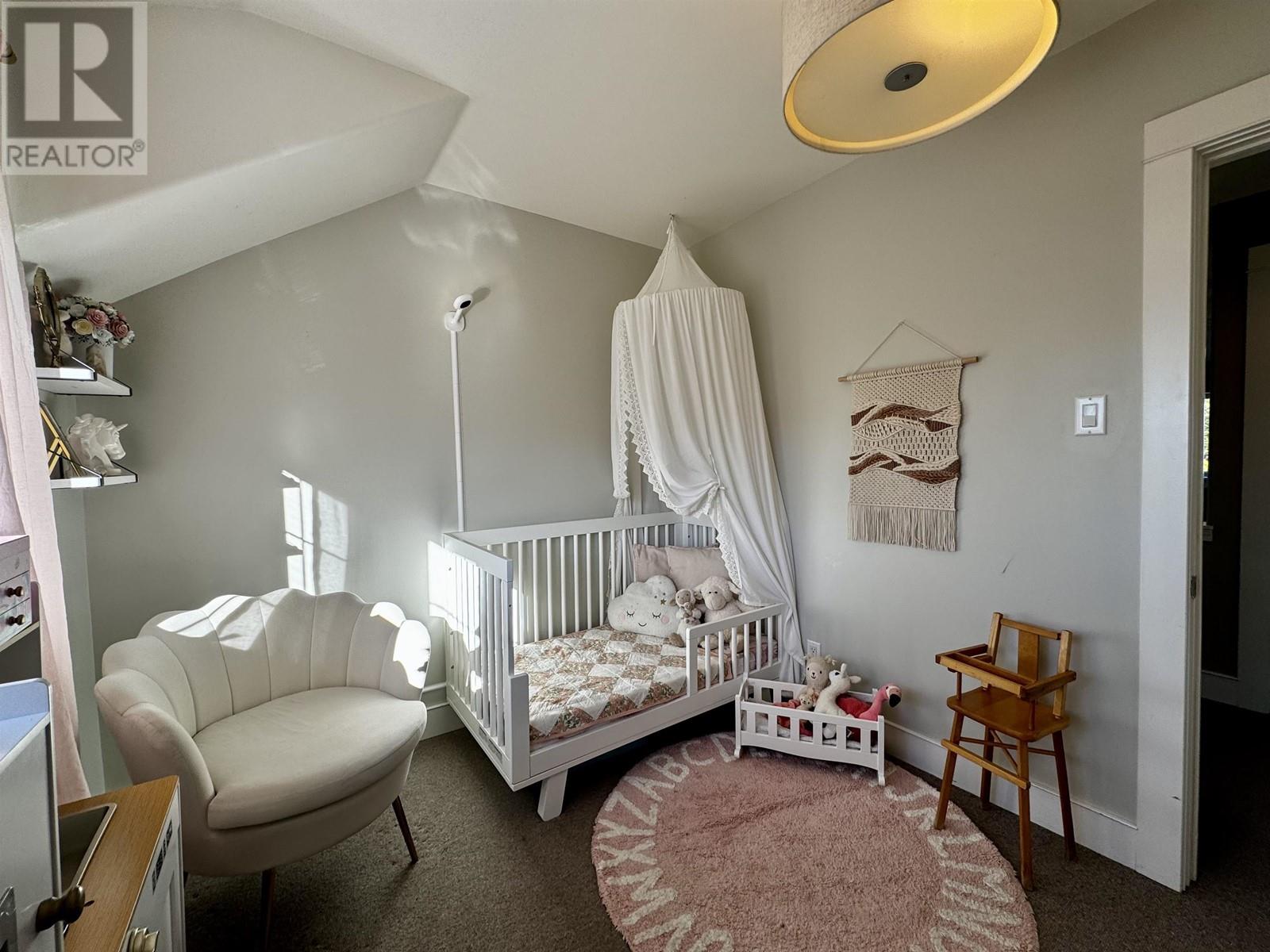1140 E 6th Avenue Prince Rupert, British Columbia V8J 1X8
Nadia Movold
Personal Real Estate Corporation
519 3rd Ave West
Prince Rupert, British Columbia V8J 1L9
$499,000
* PREC - Personal Real Estate Corporation. This enchanting home beautifully merges vintage charm with modern elegance. The vaulted ceilings adorned with exposed beams and coffered details create a welcoming atmosphere, complemented by European white oak hardwood & heated tile flooring. The kitchen boasts Silestone countertops, newer appliances, and a walk-in pantry. The main floor welcomes you featuring double glass doors that open to a tranquil patio & private yard. Upstairs, discover three bedrooms along with a new stylish 3-piece bathroom. The lower level offers a laundry room brimming with storage options and an exterior door for added convenience. The outdoor oasis presents a partially fenced yard, an established perennial garden, and a greenhouse, all nestled on a 5,000 sq. ft. lot with lane access. (id:26692)
Property Details
| MLS® Number | R2989971 |
| Property Type | Single Family |
| ViewType | View |
Building
| BathroomTotal | 2 |
| BedroomsTotal | 3 |
| Appliances | Washer, Dryer, Refrigerator, Stove, Dishwasher |
| BasementDevelopment | Unfinished |
| BasementType | N/a (unfinished) |
| ConstructedDate | 1930 |
| ConstructionStyleAttachment | Detached |
| ExteriorFinish | Vinyl Siding |
| Fixture | Drapes/window Coverings |
| FoundationType | Concrete Perimeter |
| HeatingFuel | Electric |
| RoofMaterial | Asphalt Shingle |
| RoofStyle | Conventional |
| StoriesTotal | 3 |
| SizeInterior | 1438 Sqft |
| Type | House |
| UtilityWater | Municipal Water |
Parking
| Open |
Land
| Acreage | No |
| SizeIrregular | 5000 |
| SizeTotal | 5000 Sqft |
| SizeTotalText | 5000 Sqft |
Rooms
| Level | Type | Length | Width | Dimensions |
|---|---|---|---|---|
| Above | Primary Bedroom | 13 ft ,2 in | 10 ft ,1 in | 13 ft ,2 in x 10 ft ,1 in |
| Above | Bedroom 2 | 9 ft ,9 in | 13 ft ,1 in | 9 ft ,9 in x 13 ft ,1 in |
| Above | Bedroom 3 | 8 ft ,5 in | 9 ft ,9 in | 8 ft ,5 in x 9 ft ,9 in |
| Lower Level | Laundry Room | 21 ft ,8 in | 31 ft | 21 ft ,8 in x 31 ft |
| Main Level | Foyer | 7 ft ,1 in | 9 ft ,2 in | 7 ft ,1 in x 9 ft ,2 in |
| Main Level | Living Room | 13 ft ,2 in | 11 ft ,9 in | 13 ft ,2 in x 11 ft ,9 in |
| Main Level | Kitchen | 13 ft | 15 ft ,1 in | 13 ft x 15 ft ,1 in |
| Main Level | Dining Room | 10 ft ,5 in | 15 ft | 10 ft ,5 in x 15 ft |
| Main Level | Flex Space | 8 ft ,5 in | 10 ft | 8 ft ,5 in x 10 ft |
| Main Level | Pantry | 6 ft | 3 ft | 6 ft x 3 ft |
https://www.realtor.ca/real-estate/28166026/1140-e-6th-avenue-prince-rupert











































