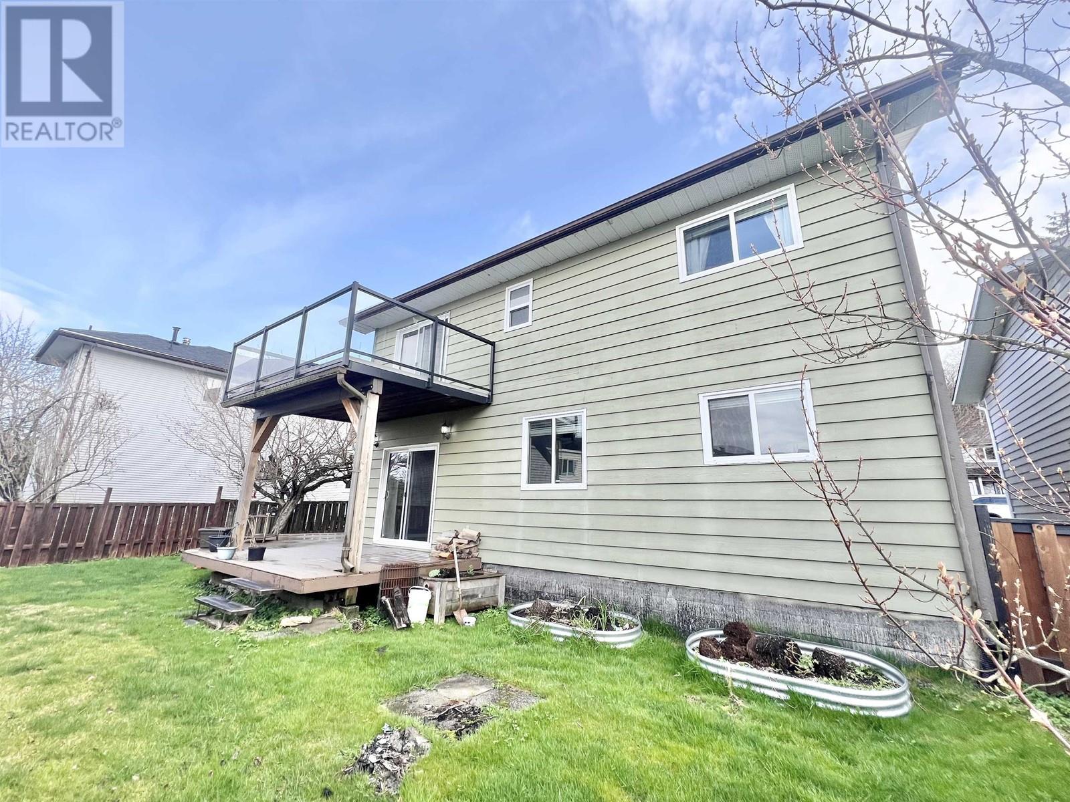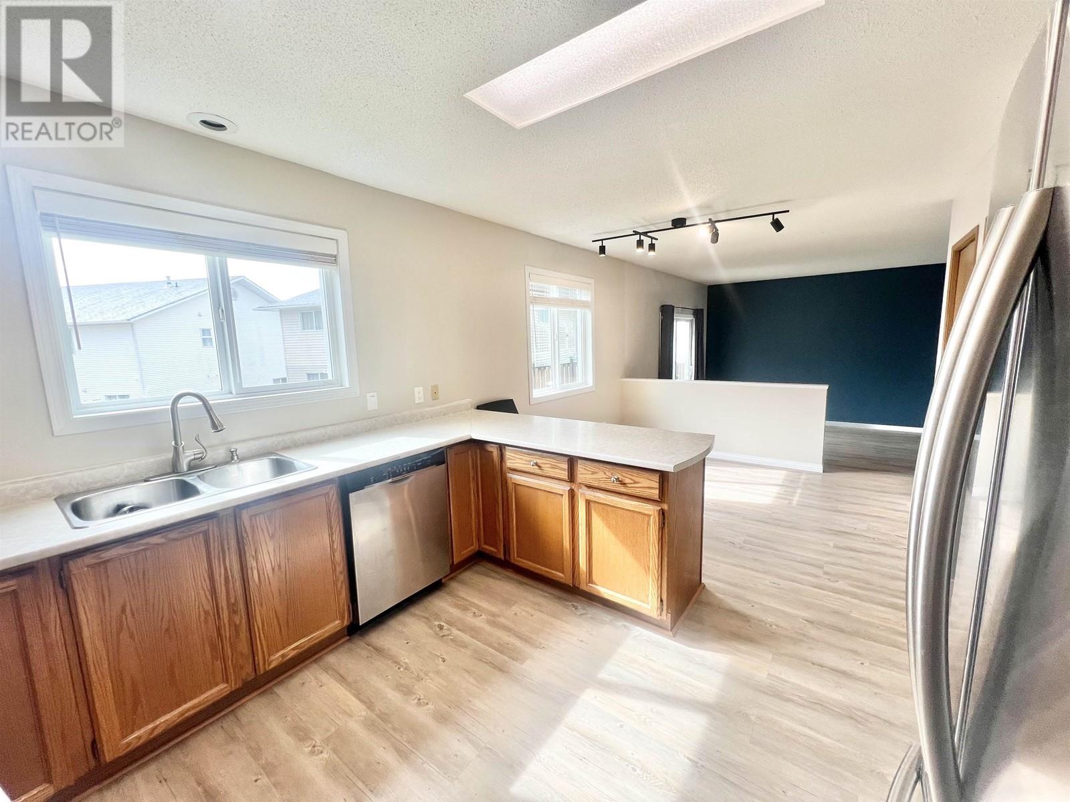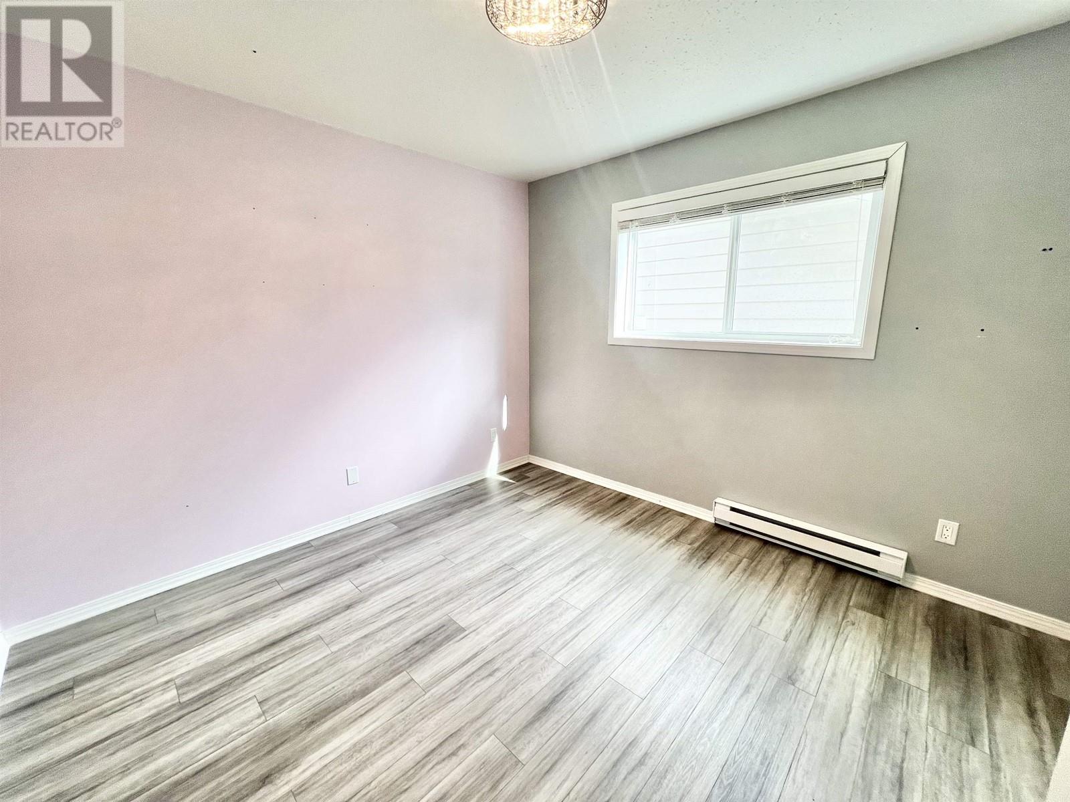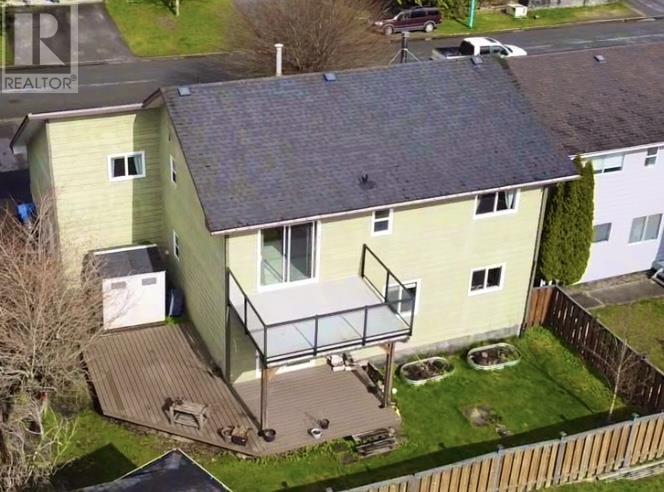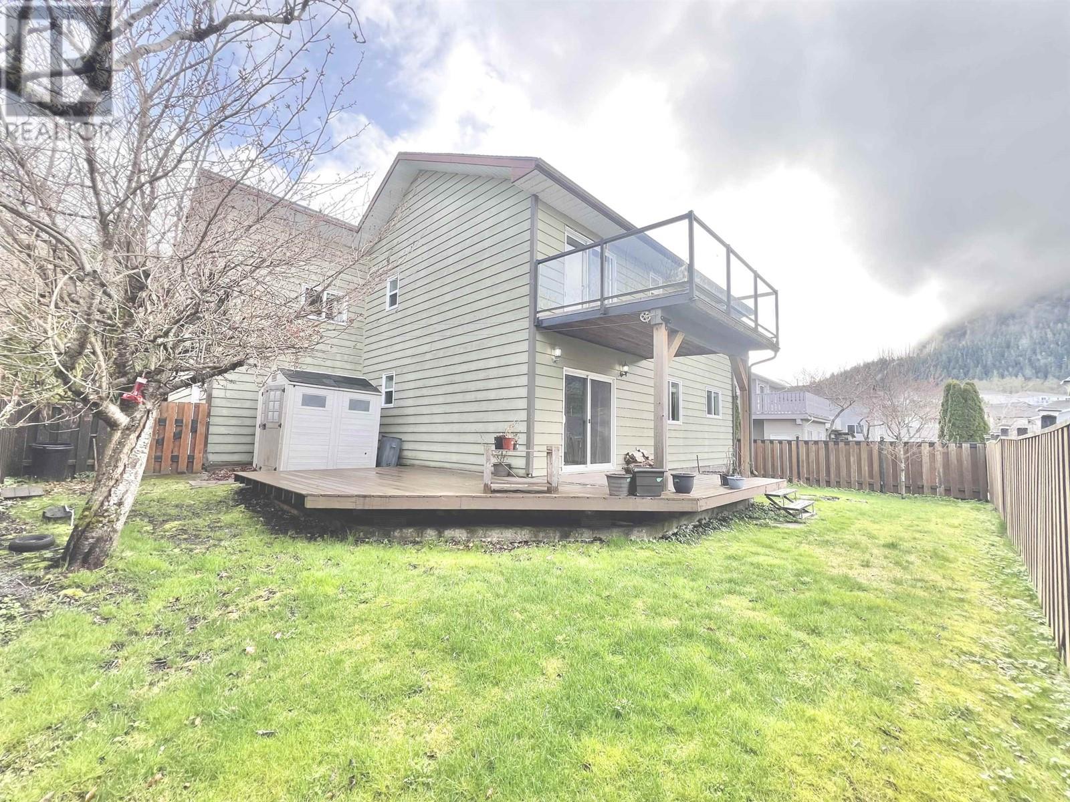1204 Conrad Street Prince Rupert, British Columbia V8J 4M4
Emily Kawaguchi
Personal Real Estate Corporation
519 3rd Ave West
Prince Rupert, British Columbia V8J 1L9
$619,900
* PREC - Personal Real Estate Corporation. Welcome to this move in ready 4 bedroom, 3 bathroom home located in this family friendly neighbourhood. Surrounded by mountain views, schools, and close proximity to the rec centre, it also features not only a 2 car garage with a built in workbench that leads directly into your main floor laundry room, but also has room in the extended side driveway for your RV. Inside you will be greeted with vaulted ceilings and natural light through the skylights where you will find a living room, formal dining room, eat in kitchen and a family room leading to the covered patio and fully fenced backyard! Upstairs you will find 4 large bedrooms and a bonus room. The master is equipped with an ensuite, walk in closet and private deck with a view of the sun setting over the mountains. (id:26692)
Property Details
| MLS® Number | R2988208 |
| Property Type | Single Family |
| ViewType | Mountain View |
Building
| BathroomTotal | 3 |
| BedroomsTotal | 4 |
| Appliances | Washer, Dryer, Refrigerator, Stove, Dishwasher |
| BasementType | Crawl Space |
| ConstructedDate | 1987 |
| ConstructionStyleAttachment | Detached |
| ExteriorFinish | Wood |
| FireplacePresent | Yes |
| FireplaceTotal | 1 |
| FoundationType | Concrete Perimeter |
| HeatingFuel | Natural Gas |
| HeatingType | Forced Air |
| RoofMaterial | Asphalt Shingle |
| RoofStyle | Conventional |
| StoriesTotal | 2 |
| SizeInterior | 2290 Sqft |
| Type | House |
| UtilityWater | Municipal Water |
Parking
| Garage | 2 |
Land
| Acreage | No |
| SizeIrregular | 5262 |
| SizeTotal | 5262 Sqft |
| SizeTotalText | 5262 Sqft |
Rooms
| Level | Type | Length | Width | Dimensions |
|---|---|---|---|---|
| Above | Bedroom 2 | 11 ft | 10 ft | 11 ft x 10 ft |
| Above | Bedroom 3 | 9 ft ,1 in | 10 ft | 9 ft ,1 in x 10 ft |
| Above | Primary Bedroom | 11 ft | 14 ft | 11 ft x 14 ft |
| Above | Other | 8 ft | 5 ft | 8 ft x 5 ft |
| Above | Bedroom 4 | 11 ft ,4 in | 10 ft | 11 ft ,4 in x 10 ft |
| Above | Den | 11 ft | 9 ft ,4 in | 11 ft x 9 ft ,4 in |
| Main Level | Kitchen | 10 ft | 11 ft | 10 ft x 11 ft |
| Main Level | Living Room | 15 ft | 17 ft | 15 ft x 17 ft |
| Main Level | Dining Room | 10 ft | 11 ft | 10 ft x 11 ft |
| Main Level | Eating Area | 9 ft | 10 ft | 9 ft x 10 ft |
| Main Level | Laundry Room | 9 ft | 11 ft | 9 ft x 11 ft |
| Main Level | Family Room | 13 ft | 13 ft | 13 ft x 13 ft |
https://www.realtor.ca/real-estate/28142529/1204-conrad-street-prince-rupert




