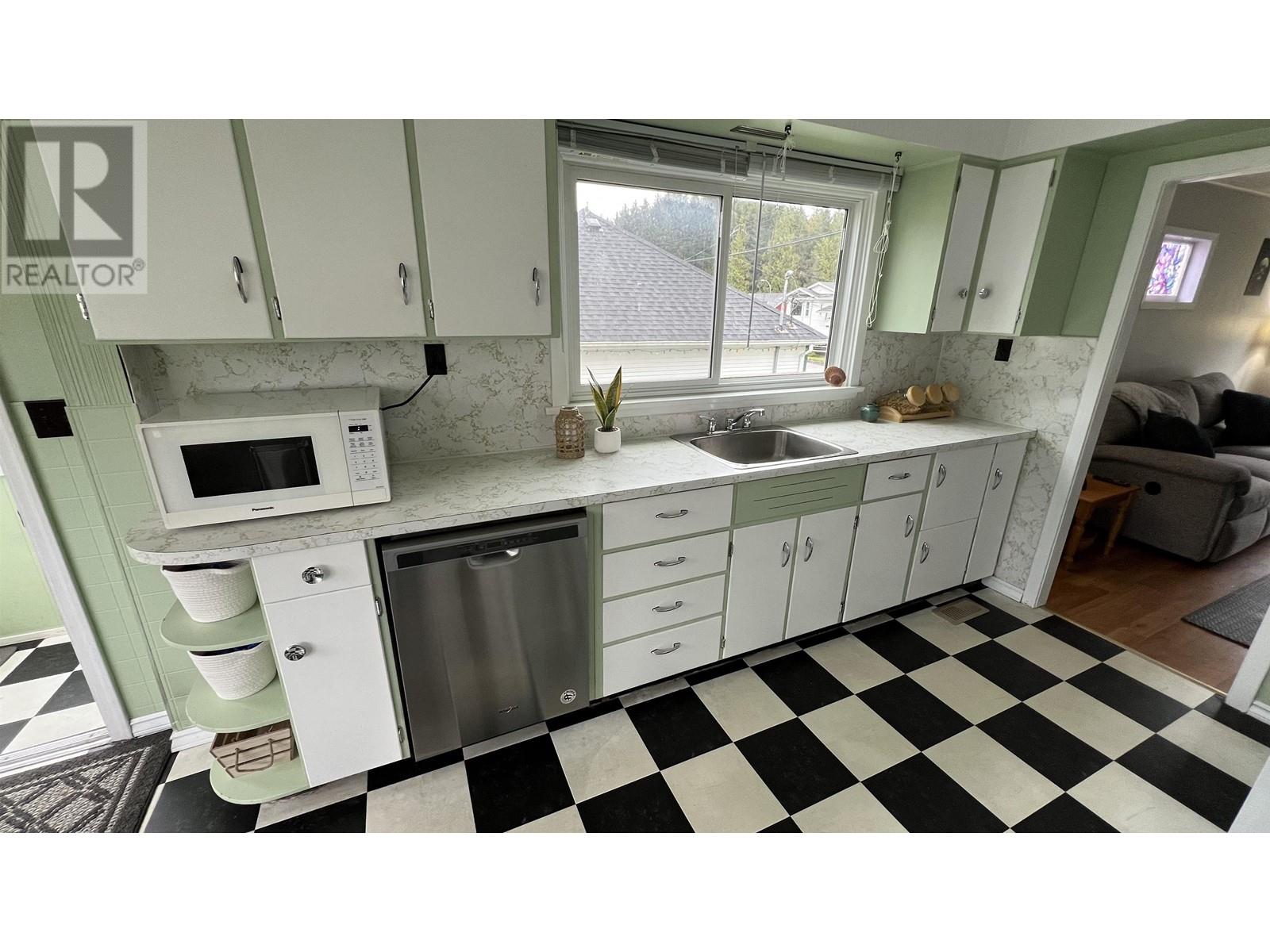1303 E 8th Avenue Prince Rupert, British Columbia V8J 2N8
Brenda Stace-Smith
RE/MAX Coast Mountains (Pr)
519 3rd Ave West
Prince Rupert, British Columbia V8J 1L9
519 3rd Ave West
Prince Rupert, British Columbia V8J 1L9
3 Bedroom
1550 sqft
Baseboard Heaters
$320,000
Great three bedroom house. One bathroom and craft/games room above the garage. Large kitchen with a rear door off the kitchen for secondary access. Lane in the back has a level lot and lots of parking for RV, boats etc. Covered garage for a small vehicle or quads etc. This house also has brand new vinyl siding and windows ready to install as they will be included with the house. (id:26692)
Property Details
| MLS® Number | R3001874 |
| Property Type | Single Family |
| ViewType | Mountain View |
Building
| BedroomsTotal | 3 |
| Appliances | Washer, Dryer, Refrigerator, Stove, Dishwasher |
| BasementType | Crawl Space |
| ConstructedDate | 1942 |
| ConstructionStyleAttachment | Detached |
| ExteriorFinish | Wood |
| FoundationType | Unknown |
| HeatingFuel | Electric |
| HeatingType | Baseboard Heaters |
| RoofMaterial | Asphalt Shingle |
| RoofStyle | Conventional |
| StoriesTotal | 2 |
| SizeInterior | 1550 Sqft |
| Type | House |
| UtilityWater | Municipal Water |
Parking
| Other |
Land
| Acreage | No |
| SizeIrregular | 5000 |
| SizeTotal | 5000 Sqft |
| SizeTotalText | 5000 Sqft |
Rooms
| Level | Type | Length | Width | Dimensions |
|---|---|---|---|---|
| Above | Bedroom 2 | 11 ft ,7 in | 10 ft ,8 in | 11 ft ,7 in x 10 ft ,8 in |
| Above | Bedroom 3 | 11 ft ,7 in | 10 ft ,8 in | 11 ft ,7 in x 10 ft ,8 in |
| Above | Hobby Room | 7 ft ,8 in | 15 ft ,7 in | 7 ft ,8 in x 15 ft ,7 in |
| Lower Level | Workshop | 23 ft ,2 in | 121 ft ,5 in | 23 ft ,2 in x 121 ft ,5 in |
| Main Level | Kitchen | 17 ft | 8 ft ,6 in | 17 ft x 8 ft ,6 in |
| Main Level | Enclosed Porch | 4 ft ,9 in | 4 ft ,9 in | 4 ft ,9 in x 4 ft ,9 in |
| Main Level | Living Room | 15 ft ,1 in | 10 ft ,6 in | 15 ft ,1 in x 10 ft ,6 in |
| Main Level | Primary Bedroom | 11 ft ,7 in | 10 ft ,8 in | 11 ft ,7 in x 10 ft ,8 in |
| Main Level | Laundry Room | 7 ft ,6 in | 11 ft | 7 ft ,6 in x 11 ft |
https://www.realtor.ca/real-estate/28300961/1303-e-8th-avenue-prince-rupert




























