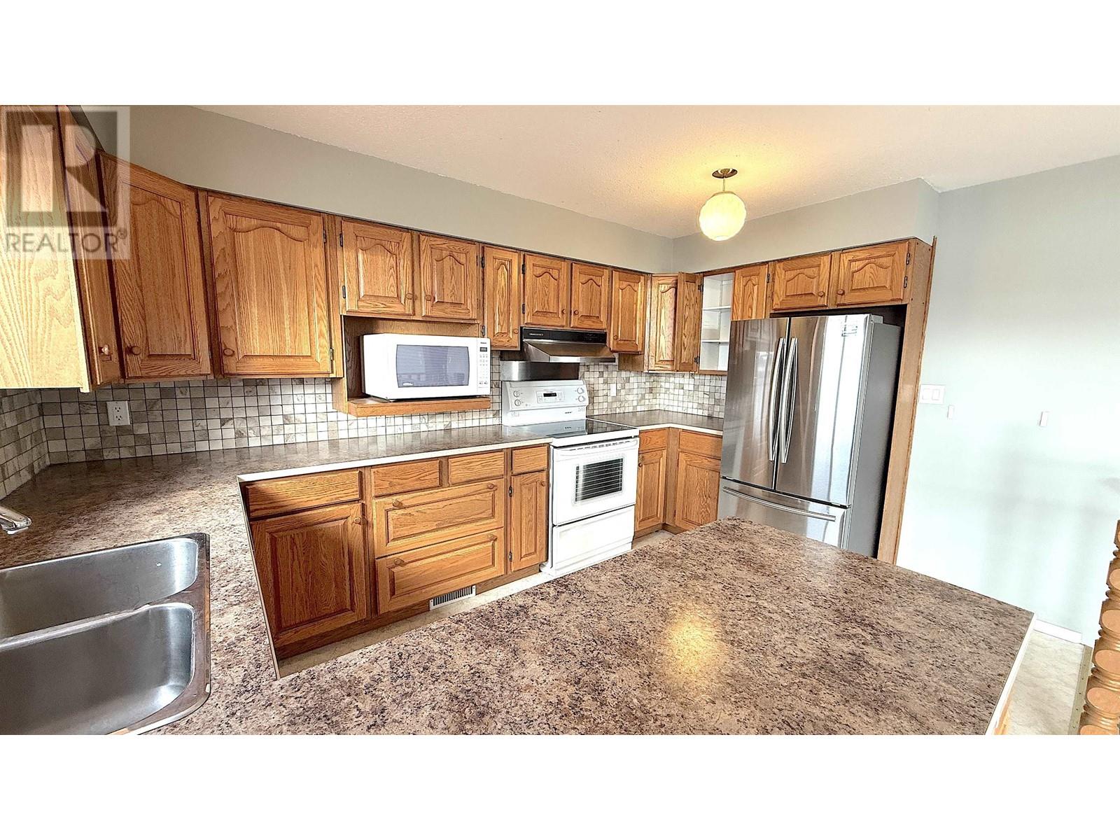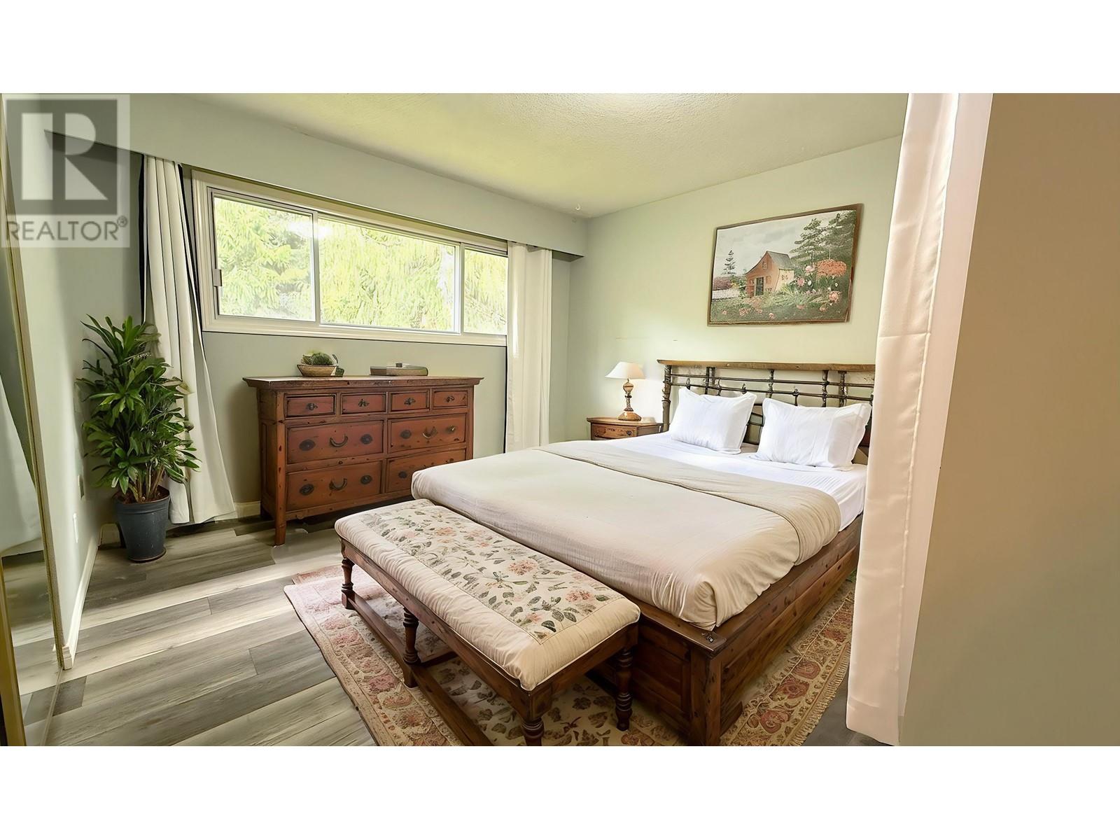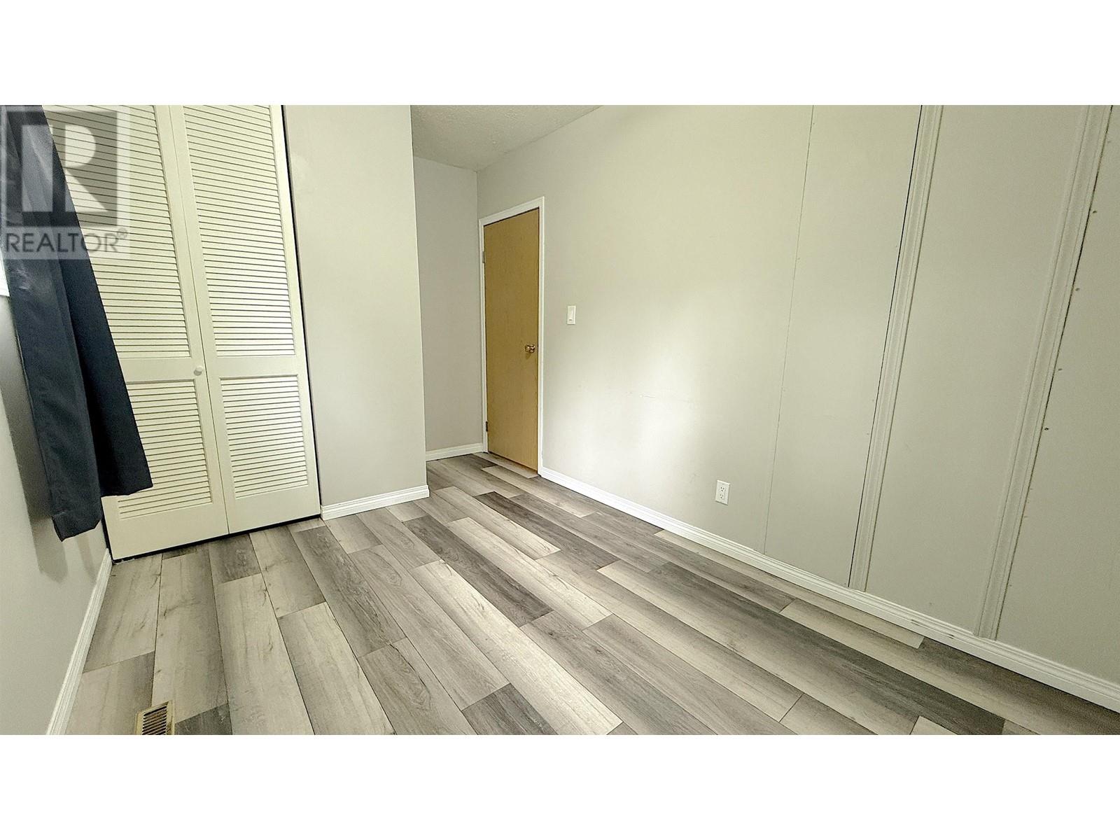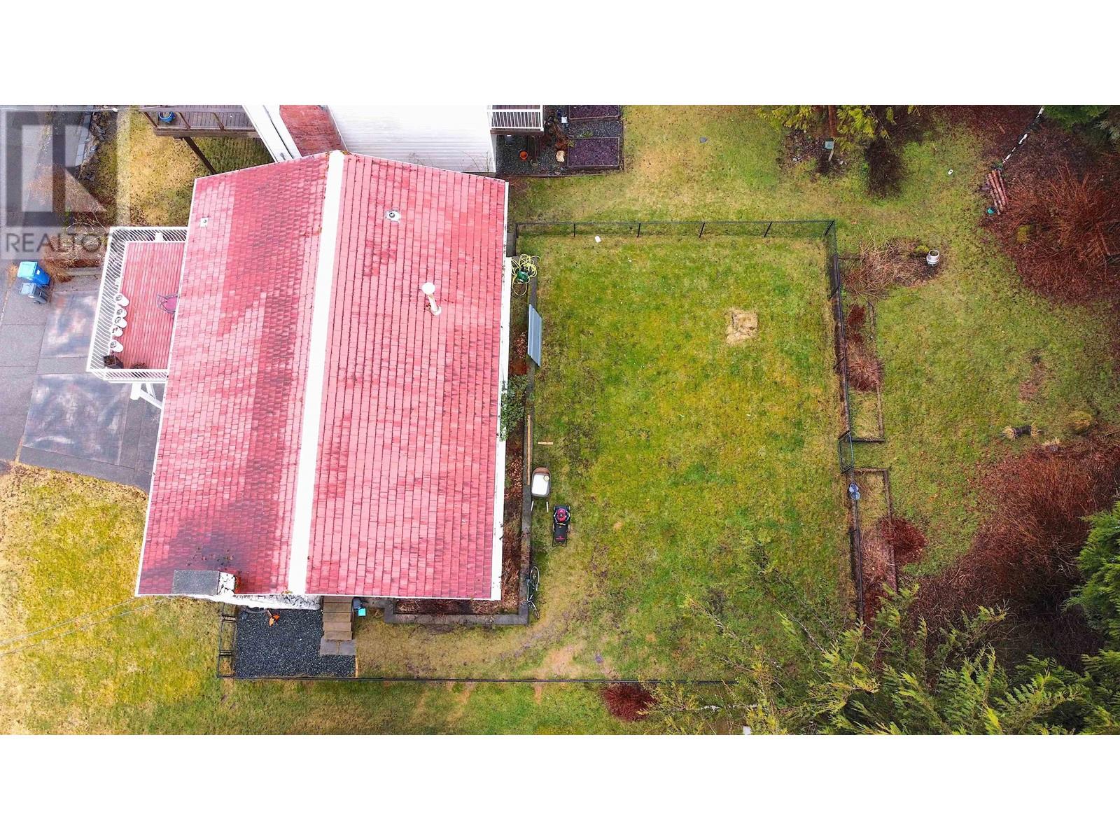1616 Overlook Street Prince Rupert, British Columbia V8J 2C8
Kenn Long
Personal Real Estate Corporation
519 3rd Ave West
Prince Rupert, British Columbia V8J 1L9
$539,900
* PREC - Personal Real Estate Corporation. This move in ready, 4 bed, 2 bath home is located on quiet Overlook Street, with a breathtaking view of Prince Rupert harbour! The top floor houses the kitchen, dining area and spacious living room, complete bamboo flooring, a wood burning fireplace, and large windows take full advantage of the stunning ocean views and natural lighting. Also, on the upper level are 3 of 4 bedrooms and a full bathroom. Downstairs is the 4th bedroom, a flex room (possible 5th bedroom), laundry/utility room and second full bathroom. Outside is a large, fully fenced backyard, stamped driveway and well-appointed sundeck to enjoy your evening sunsets. Notable upgrades include newer flooring, appliances. furnace, hot water tank and fence around the back yard and a door leading from the house, for the fur babies. (id:26692)
Property Details
| MLS® Number | R2994480 |
| Property Type | Single Family |
| ViewType | Mountain View, Ocean View |
Building
| BathroomTotal | 2 |
| BedroomsTotal | 4 |
| Appliances | Washer, Dryer, Refrigerator, Stove, Dishwasher |
| BasementType | Crawl Space |
| ConstructedDate | 1956 |
| ConstructionStyleAttachment | Detached |
| ExteriorFinish | Vinyl Siding |
| FireplacePresent | Yes |
| FireplaceTotal | 2 |
| FoundationType | Concrete Perimeter |
| HeatingFuel | Natural Gas |
| HeatingType | Forced Air |
| RoofMaterial | Metal |
| RoofStyle | Conventional |
| StoriesTotal | 2 |
| SizeInterior | 2103 Sqft |
| Type | House |
| UtilityWater | Municipal Water |
Parking
| Garage | 1 |
Land
| Acreage | No |
| SizeIrregular | 4346 |
| SizeTotal | 4346 Sqft |
| SizeTotalText | 4346 Sqft |
Rooms
| Level | Type | Length | Width | Dimensions |
|---|---|---|---|---|
| Lower Level | Bedroom 4 | 11 ft | 9 ft ,1 in | 11 ft x 9 ft ,1 in |
| Lower Level | Laundry Room | 11 ft ,8 in | 7 ft ,6 in | 11 ft ,8 in x 7 ft ,6 in |
| Lower Level | Flex Space | 14 ft | 13 ft | 14 ft x 13 ft |
| Lower Level | Foyer | 8 ft ,5 in | 5 ft ,7 in | 8 ft ,5 in x 5 ft ,7 in |
| Main Level | Kitchen | 13 ft | 8 ft ,6 in | 13 ft x 8 ft ,6 in |
| Main Level | Eating Area | 9 ft ,6 in | 9 ft ,6 in | 9 ft ,6 in x 9 ft ,6 in |
| Main Level | Living Room | 15 ft ,4 in | 13 ft ,3 in | 15 ft ,4 in x 13 ft ,3 in |
| Main Level | Primary Bedroom | 11 ft ,8 in | 11 ft | 11 ft ,8 in x 11 ft |
| Main Level | Bedroom 2 | 10 ft | 9 ft | 10 ft x 9 ft |
| Main Level | Bedroom 3 | 10 ft ,9 in | 8 ft | 10 ft ,9 in x 8 ft |
https://www.realtor.ca/real-estate/28219558/1616-overlook-street-prince-rupert
































