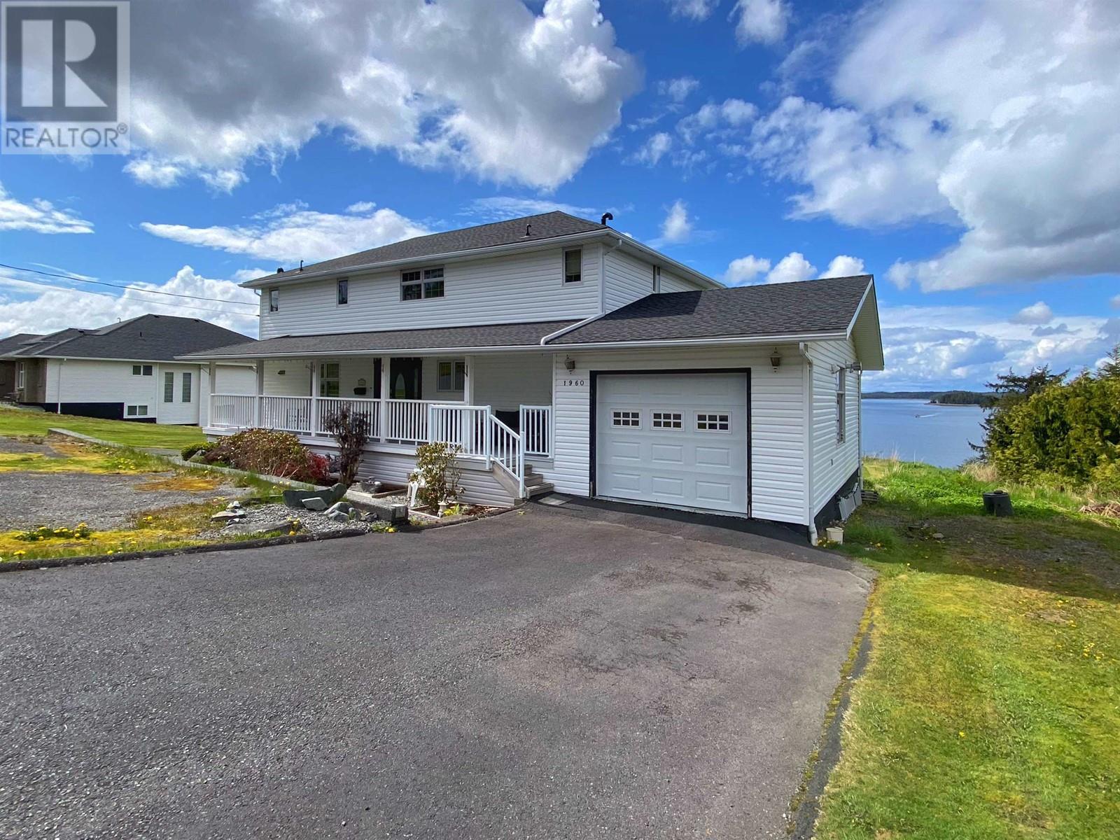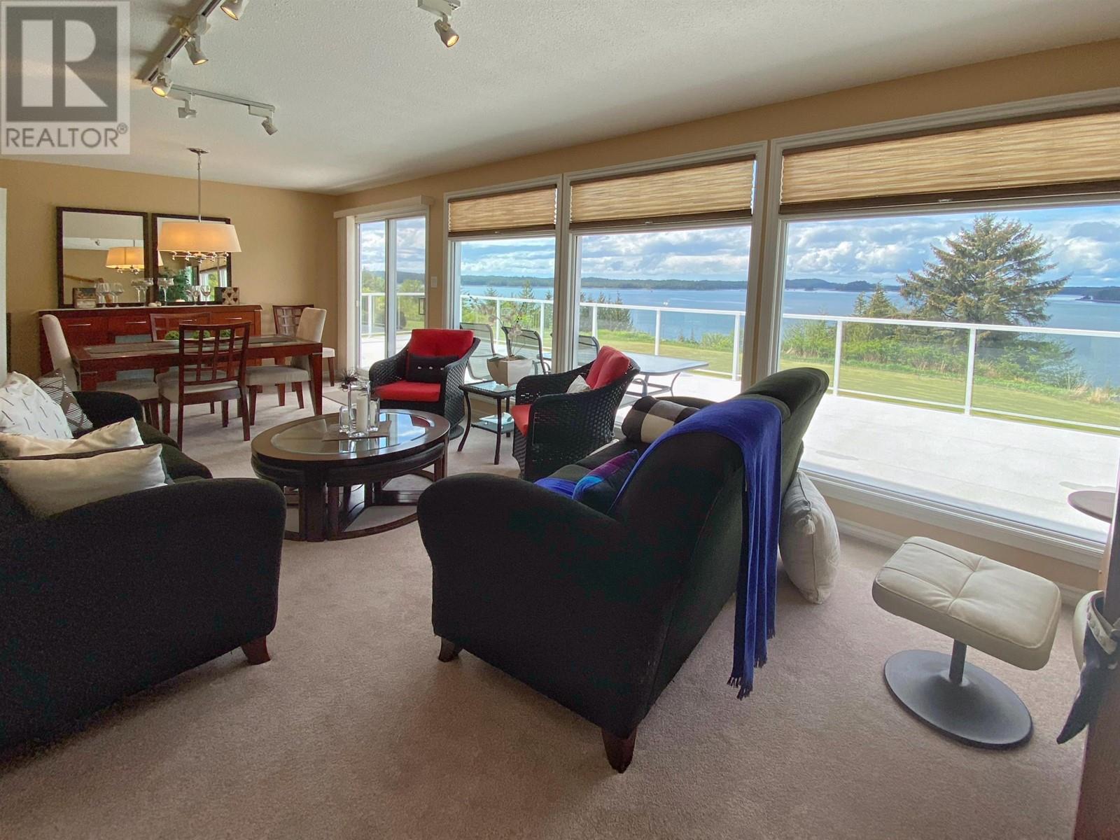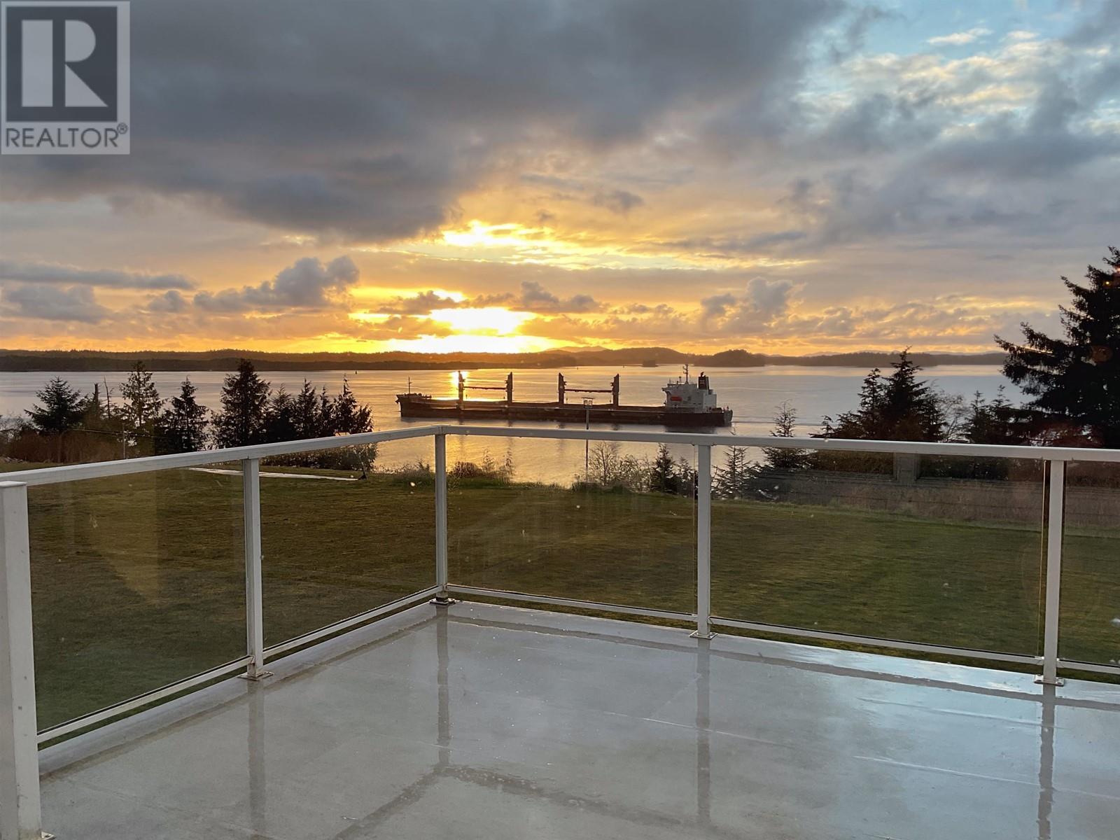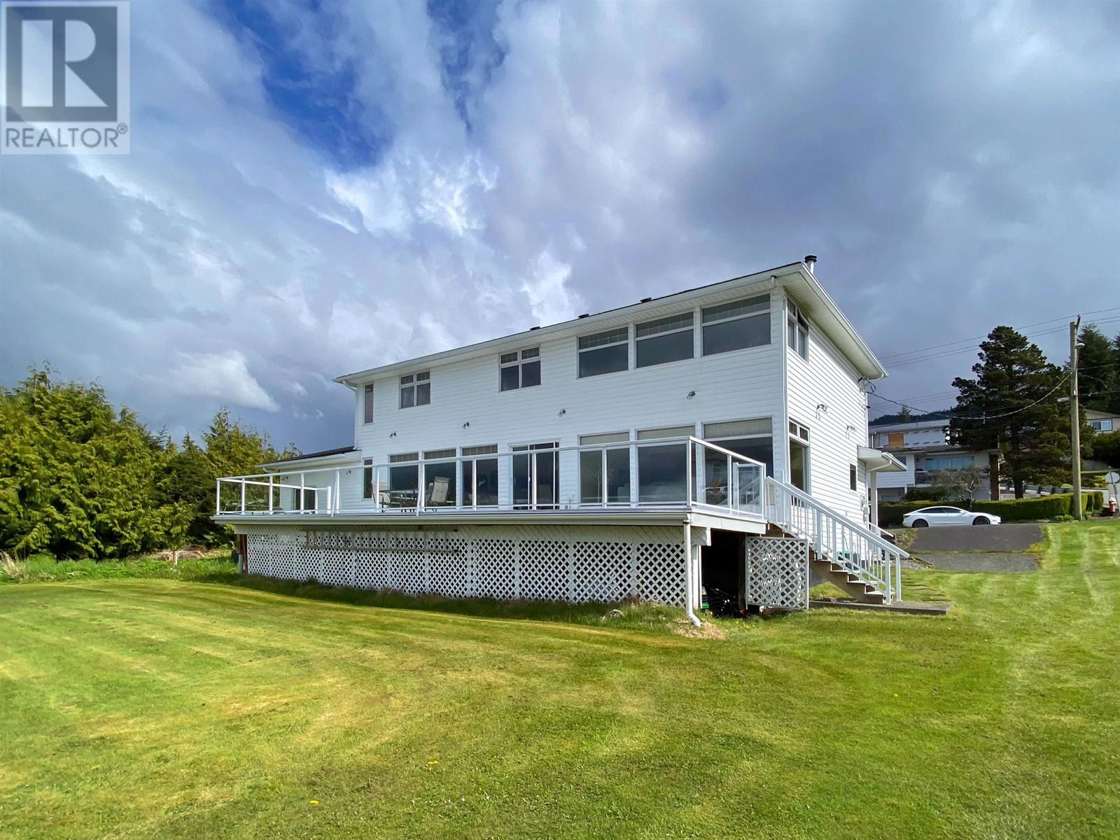1960 Graham Avenue Prince Rupert, British Columbia V8J 1C8
Mike Morse
Personal Real Estate Corporation - Team Morse
519 3rd Ave West
Prince Rupert, British Columbia V8J 1L9
Nikki Morse
Team Morse
519 3rd Ave West
Prince Rupert, British Columbia V8J 1L9
$995,000
* PREC - Personal Real Estate Corporation. Enjoy exceptional views of sunsets, soaring eagles, and harbour activities from this stunning residence on Graham Avenue. A welcoming covered porch invites you to the home, where floor-to-ceiling windows on the main level showcase the view. The bright, beautiful kitchen features heated tile floors and flows into a cozy sitting / TV area complete with a gas fireplace. You can also enjoy the view from a dining area and living room on the main. Step outside onto the huge deck that overlooks the lawn, trees and harbour. Upstairs, you'll find four generously sized bedrooms—perfect for families. The lower level features two comfortable recreation areas and ample storage. This property is nicely landscaped and offers excellent off street parking and a single car garage. Roof is 2 years old. (id:26692)
Property Details
| MLS® Number | R3002620 |
| Property Type | Single Family |
| ViewType | View |
Building
| BathroomTotal | 3 |
| BedroomsTotal | 4 |
| Appliances | Washer, Dryer, Refrigerator, Stove, Dishwasher |
| BasementDevelopment | Partially Finished |
| BasementType | N/a (partially Finished) |
| ConstructedDate | 1957 |
| ConstructionStyleAttachment | Detached |
| ExteriorFinish | Vinyl Siding |
| FireplacePresent | Yes |
| FireplaceTotal | 1 |
| FoundationType | Concrete Perimeter |
| HeatingFuel | Natural Gas |
| HeatingType | Forced Air, Radiant/infra-red Heat |
| RoofMaterial | Asphalt Shingle |
| RoofStyle | Conventional |
| StoriesTotal | 3 |
| SizeInterior | 2988 Sqft |
| Type | House |
| UtilityWater | Municipal Water |
Parking
| Garage | 1 |
| Open |
Land
| Acreage | No |
| SizeIrregular | 16415 |
| SizeTotal | 16415 Sqft |
| SizeTotalText | 16415 Sqft |
Rooms
| Level | Type | Length | Width | Dimensions |
|---|---|---|---|---|
| Above | Primary Bedroom | 15 ft | 16 ft | 15 ft x 16 ft |
| Above | Other | 7 ft ,1 in | 8 ft ,1 in | 7 ft ,1 in x 8 ft ,1 in |
| Above | Bedroom 2 | 11 ft | 11 ft | 11 ft x 11 ft |
| Above | Bedroom 3 | 7 ft | 13 ft | 7 ft x 13 ft |
| Above | Bedroom 4 | 11 ft | 11 ft | 11 ft x 11 ft |
| Basement | Recreational, Games Room | 10 ft | 21 ft | 10 ft x 21 ft |
| Basement | Laundry Room | 9 ft ,1 in | 11 ft | 9 ft ,1 in x 11 ft |
| Basement | Storage | 11 ft | 30 ft | 11 ft x 30 ft |
| Basement | Den | 10 ft | 21 ft | 10 ft x 21 ft |
| Main Level | Kitchen | 10 ft | 17 ft | 10 ft x 17 ft |
| Main Level | Living Room | 11 ft | 16 ft | 11 ft x 16 ft |
| Main Level | Dining Room | 9 ft | 11 ft | 9 ft x 11 ft |
| Main Level | Family Room | 14 ft | 16 ft | 14 ft x 16 ft |
| Main Level | Foyer | 11 ft | 14 ft | 11 ft x 14 ft |
https://www.realtor.ca/real-estate/28309345/1960-graham-avenue-prince-rupert








































