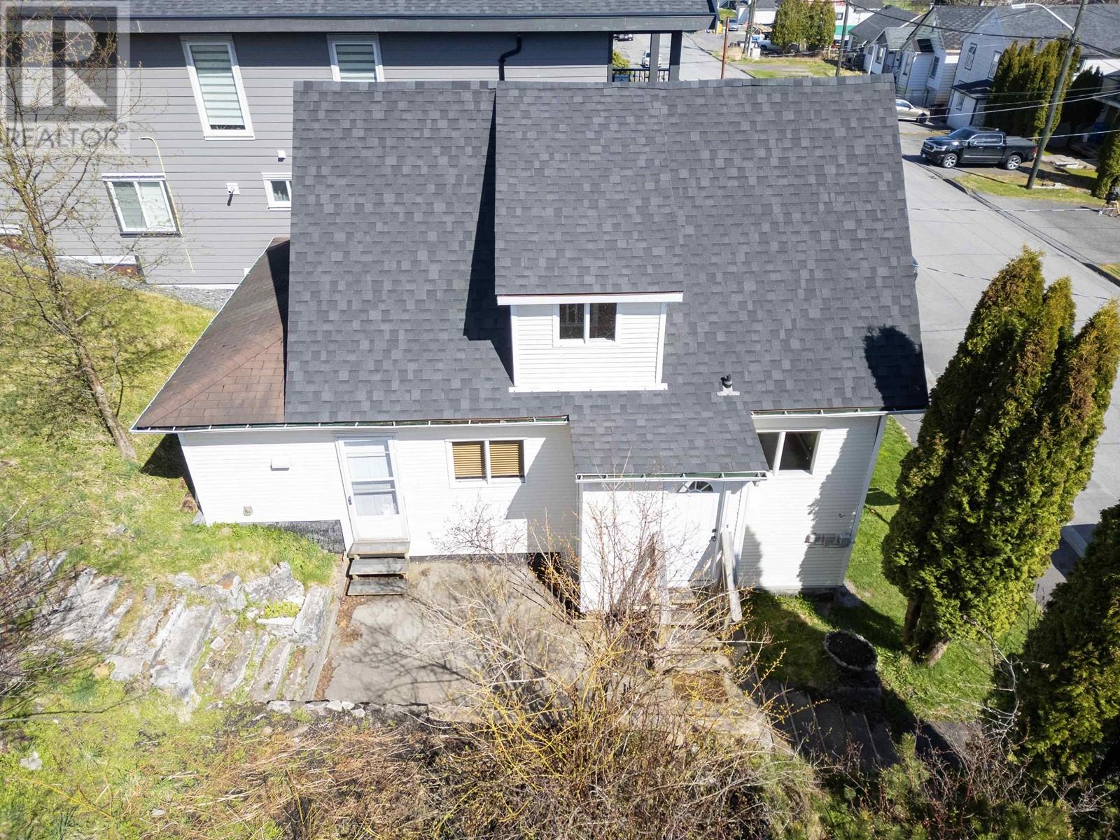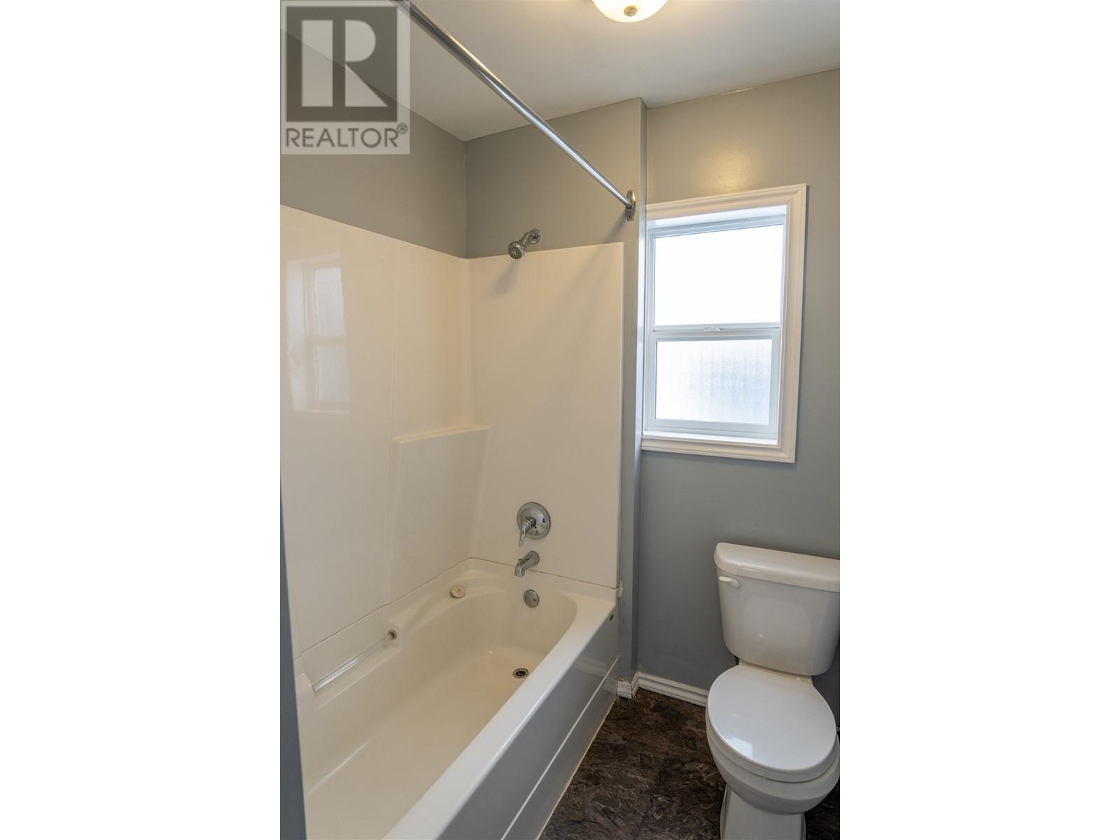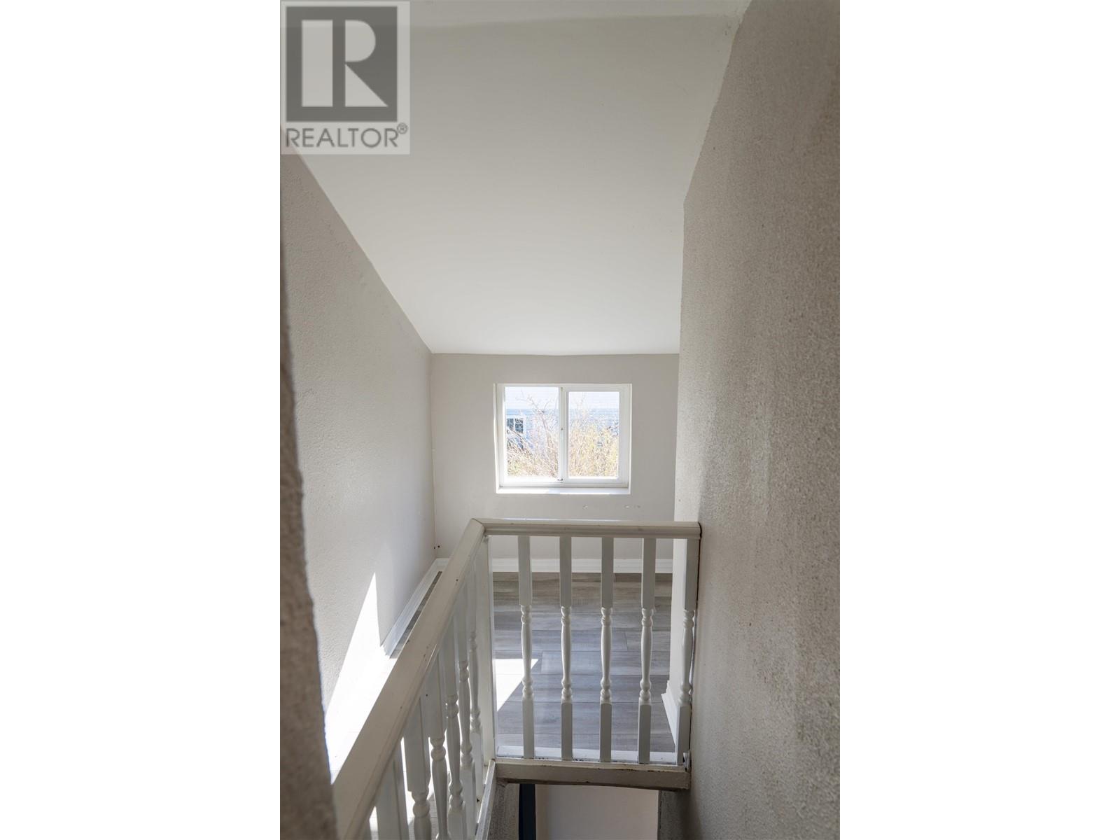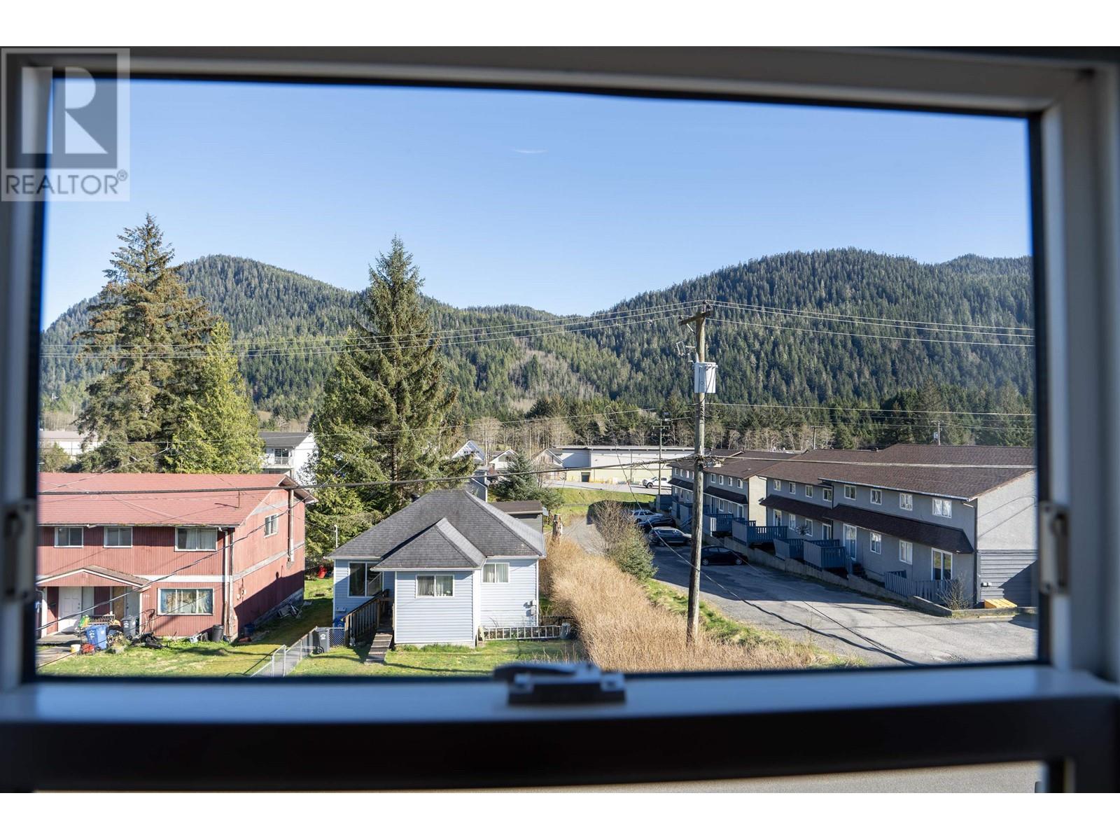344 W 8th Avenue Prince Rupert, British Columbia V8J 2P5
Sunny Nanan
#1 - 1890 Cooper Road
Kelowna, British Columbia V1Y 8B7
$315,000
This charming character home is centrally located just minutes from schools, the rec centre, golf course, and downtown. Featuring 3 bedrooms and 1 bathroom, the bright living room offers stunning mountain views through a large window. The main level also includes a dining room and kitchen, with the master bedroom conveniently on the main floor and the other two bedrooms upstairs. There's also tons of storage in the crawl space downstairs. With a very functional layout, this home is perfect for first-time buyers or small families. This home also boasts a new roof, upgraded plumbing, and a brand new hot water tank. Don't miss your chance- (id:26692)
Open House
This property has open houses!
2:00 pm
Ends at:4:00 pm
Property Details
| MLS® Number | R2995157 |
| Property Type | Single Family |
| ViewType | Mountain View |
Building
| BathroomTotal | 1 |
| BedroomsTotal | 3 |
| BasementType | Crawl Space |
| ConstructedDate | 1920 |
| ConstructionStyleAttachment | Detached |
| ExteriorFinish | Vinyl Siding |
| FoundationType | Concrete Perimeter |
| HeatingFuel | Electric |
| HeatingType | Baseboard Heaters |
| RoofMaterial | Asphalt Shingle |
| RoofStyle | Conventional |
| StoriesTotal | 2 |
| SizeInterior | 1030 Sqft |
| Type | House |
| UtilityWater | Municipal Water |
Parking
| Open |
Land
| Acreage | No |
| SizeIrregular | 2175 |
| SizeTotal | 2175 Sqft |
| SizeTotalText | 2175 Sqft |
Rooms
| Level | Type | Length | Width | Dimensions |
|---|---|---|---|---|
| Above | Bedroom 2 | 10 ft ,8 in | 8 ft ,1 in | 10 ft ,8 in x 8 ft ,1 in |
| Above | Primary Bedroom | 11 ft ,2 in | 7 ft ,1 in | 11 ft ,2 in x 7 ft ,1 in |
| Main Level | Foyer | 5 ft ,6 in | 4 ft ,6 in | 5 ft ,6 in x 4 ft ,6 in |
| Main Level | Living Room | 21 ft | 13 ft ,5 in | 21 ft x 13 ft ,5 in |
| Main Level | Dining Room | 16 ft | 9 ft ,6 in | 16 ft x 9 ft ,6 in |
| Main Level | Kitchen | 11 ft ,3 in | 6 ft ,4 in | 11 ft ,3 in x 6 ft ,4 in |
| Main Level | Primary Bedroom | 11 ft | 10 ft | 11 ft x 10 ft |
https://www.realtor.ca/real-estate/28226304/344-w-8th-avenue-prince-rupert





















