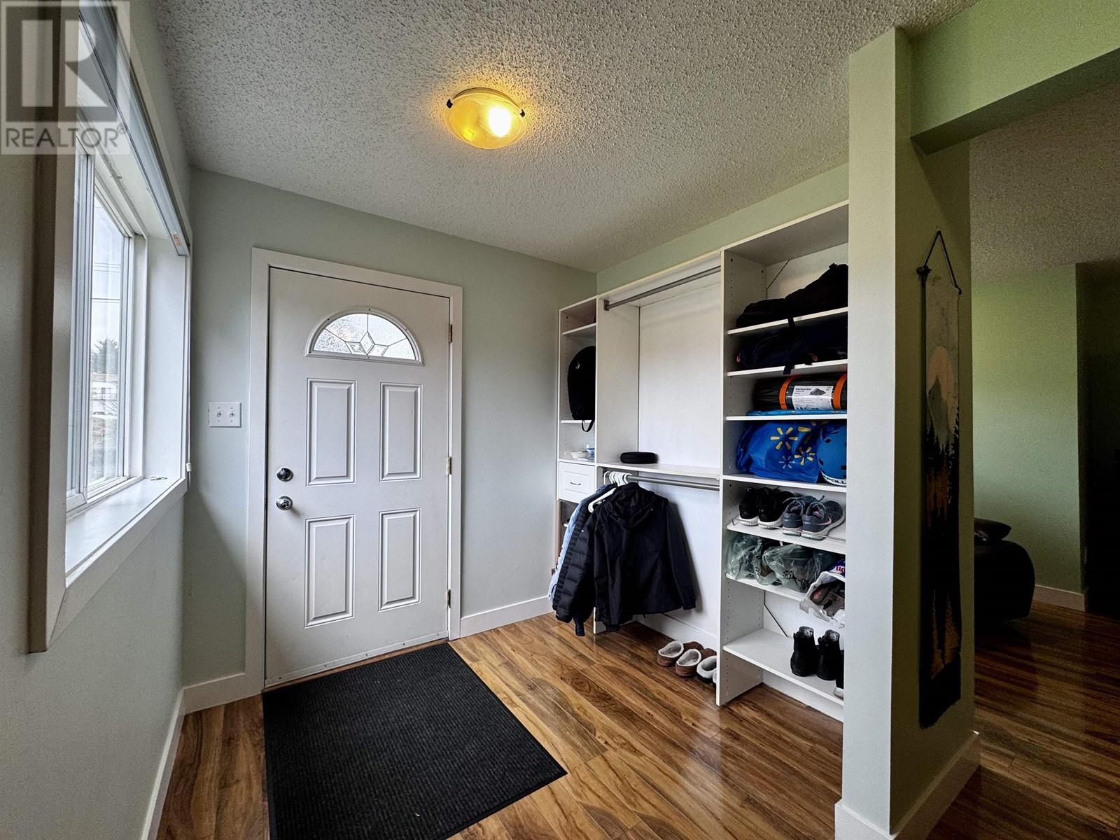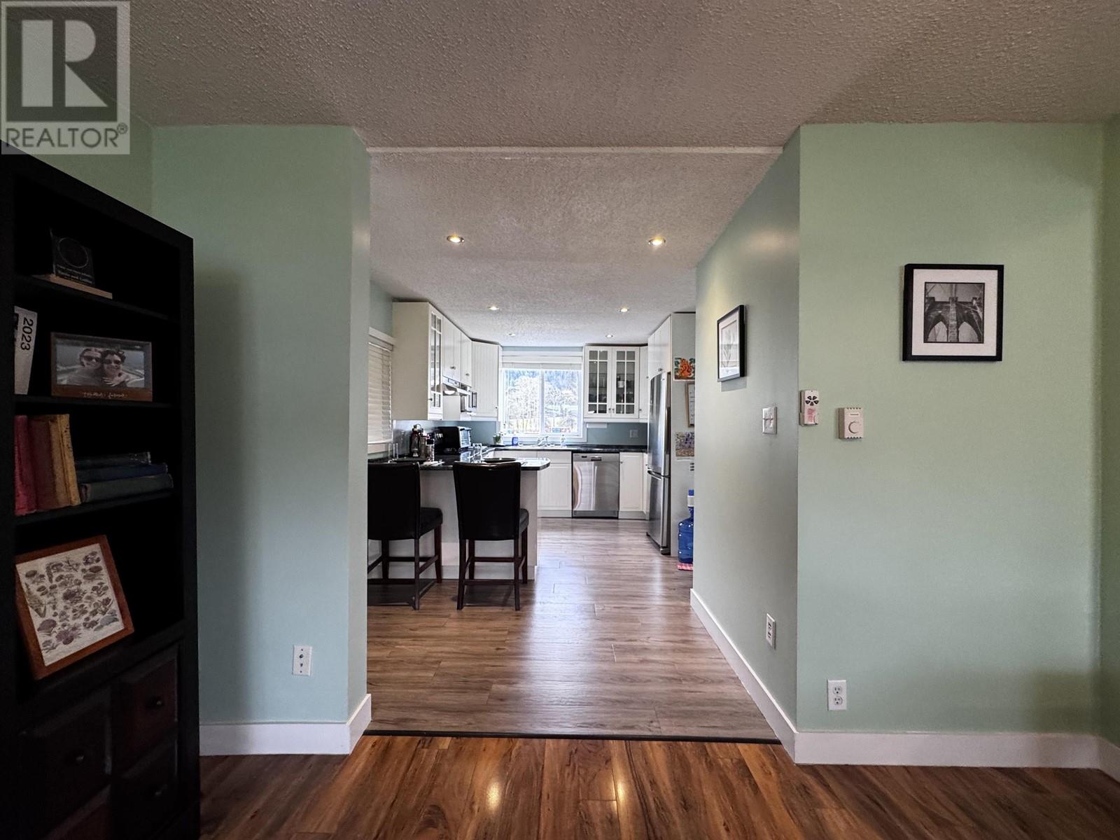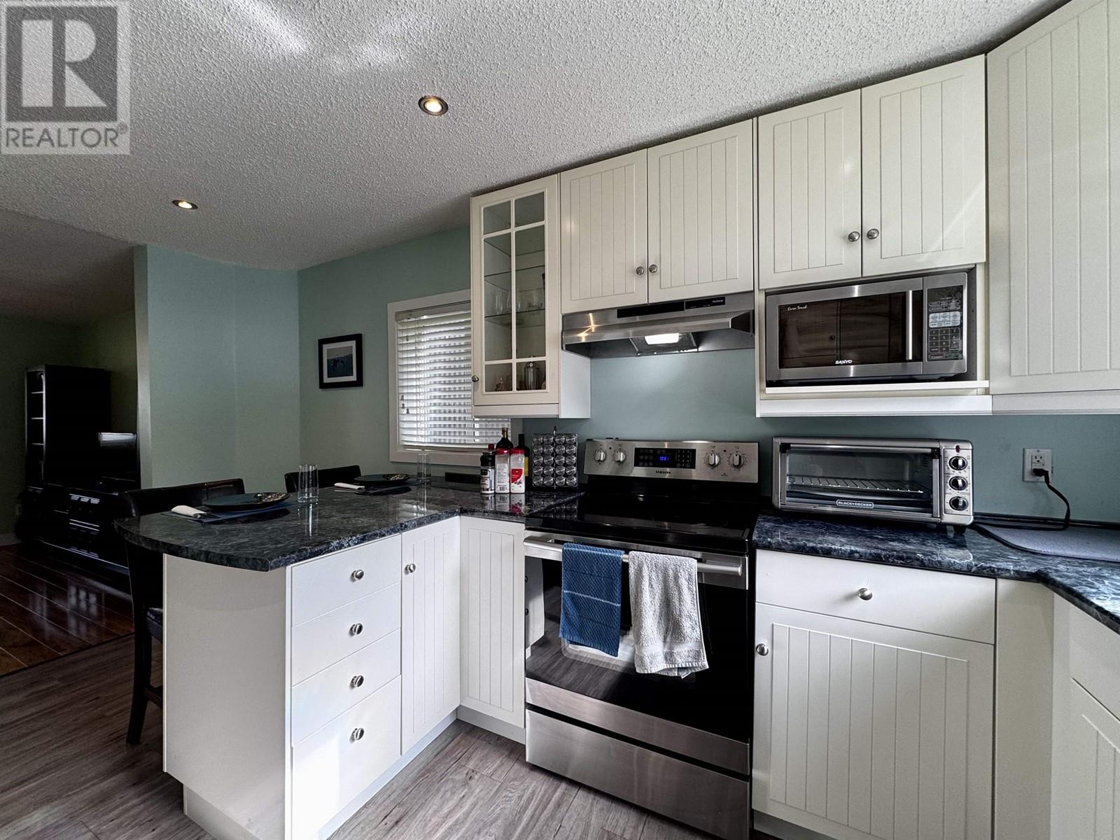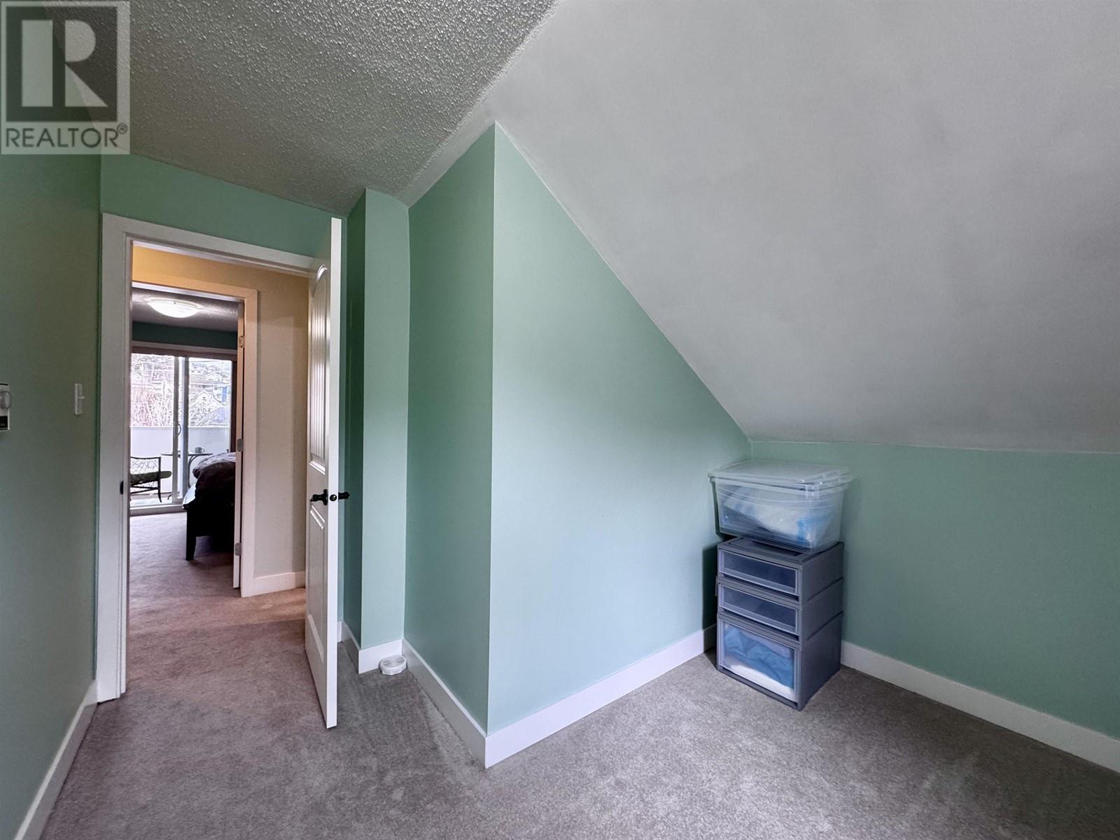349 W 9th Avenue Prince Rupert, British Columbia V8J 2S6
Nadia Movold
Personal Real Estate Corporation
519 3rd Ave West
Prince Rupert, British Columbia V8J 1L9
$388,000
* PREC - Personal Real Estate Corporation. This charming, fully renovated 3-bedroom, 2-bathroom house is ideally located just steps from the golf course & sits on 2,500 sq ft lot. Over the years, it has undergone extensive upgrades, including modernizations to the bathrooms, kitchen, flooring, siding, windows, electrical system & roof. As you step inside, you'll be welcomed by a spacious foyer complete with built-in closet storage. The main floor features a large living room with a cozy office nook, a newer kitchen, den with patio doors leading to the fenced backyard, a laundry area with 3-piece bathroom. Head upstairs to find three well-sized bedrooms, including a primary suite that boasts its own private balcony. You'll also find a beautifully renovated 4-piece bathroom. There is an unfinished basement offering secure storage. (id:26692)
Property Details
| MLS® Number | R2992951 |
| Property Type | Single Family |
Building
| BathroomTotal | 2 |
| BedroomsTotal | 3 |
| Appliances | Washer, Dryer, Refrigerator, Stove, Dishwasher |
| BasementType | None |
| ConstructedDate | 1920 |
| ConstructionStyleAttachment | Detached |
| ExteriorFinish | Vinyl Siding |
| Fixture | Drapes/window Coverings |
| FoundationType | Concrete Perimeter |
| HeatingFuel | Electric |
| HeatingType | Baseboard Heaters |
| RoofMaterial | Asphalt Shingle |
| RoofStyle | Conventional |
| StoriesTotal | 3 |
| SizeInterior | 1230 Sqft |
| Type | House |
| UtilityWater | Municipal Water |
Parking
| Open | |
| RV |
Land
| Acreage | No |
| SizeIrregular | 2500 |
| SizeTotal | 2500 Sqft |
| SizeTotalText | 2500 Sqft |
Rooms
| Level | Type | Length | Width | Dimensions |
|---|---|---|---|---|
| Above | Primary Bedroom | 15 ft ,5 in | 12 ft ,5 in | 15 ft ,5 in x 12 ft ,5 in |
| Above | Bedroom 2 | 12 ft ,9 in | 10 ft | 12 ft ,9 in x 10 ft |
| Above | Bedroom 3 | 12 ft | 10 ft | 12 ft x 10 ft |
| Basement | Storage | 22 ft | 26 ft | 22 ft x 26 ft |
| Main Level | Foyer | 7 ft | 6 ft | 7 ft x 6 ft |
| Main Level | Living Room | 16 ft | 13 ft | 16 ft x 13 ft |
| Main Level | Kitchen | 15 ft | 9 ft | 15 ft x 9 ft |
| Main Level | Den | 10 ft ,5 in | 8 ft ,6 in | 10 ft ,5 in x 8 ft ,6 in |
| Main Level | Laundry Room | 6 ft ,5 in | 13 ft ,5 in | 6 ft ,5 in x 13 ft ,5 in |
| Main Level | Dining Nook | 7 ft | 7 ft | 7 ft x 7 ft |
https://www.realtor.ca/real-estate/28200012/349-w-9th-avenue-prince-rupert






































