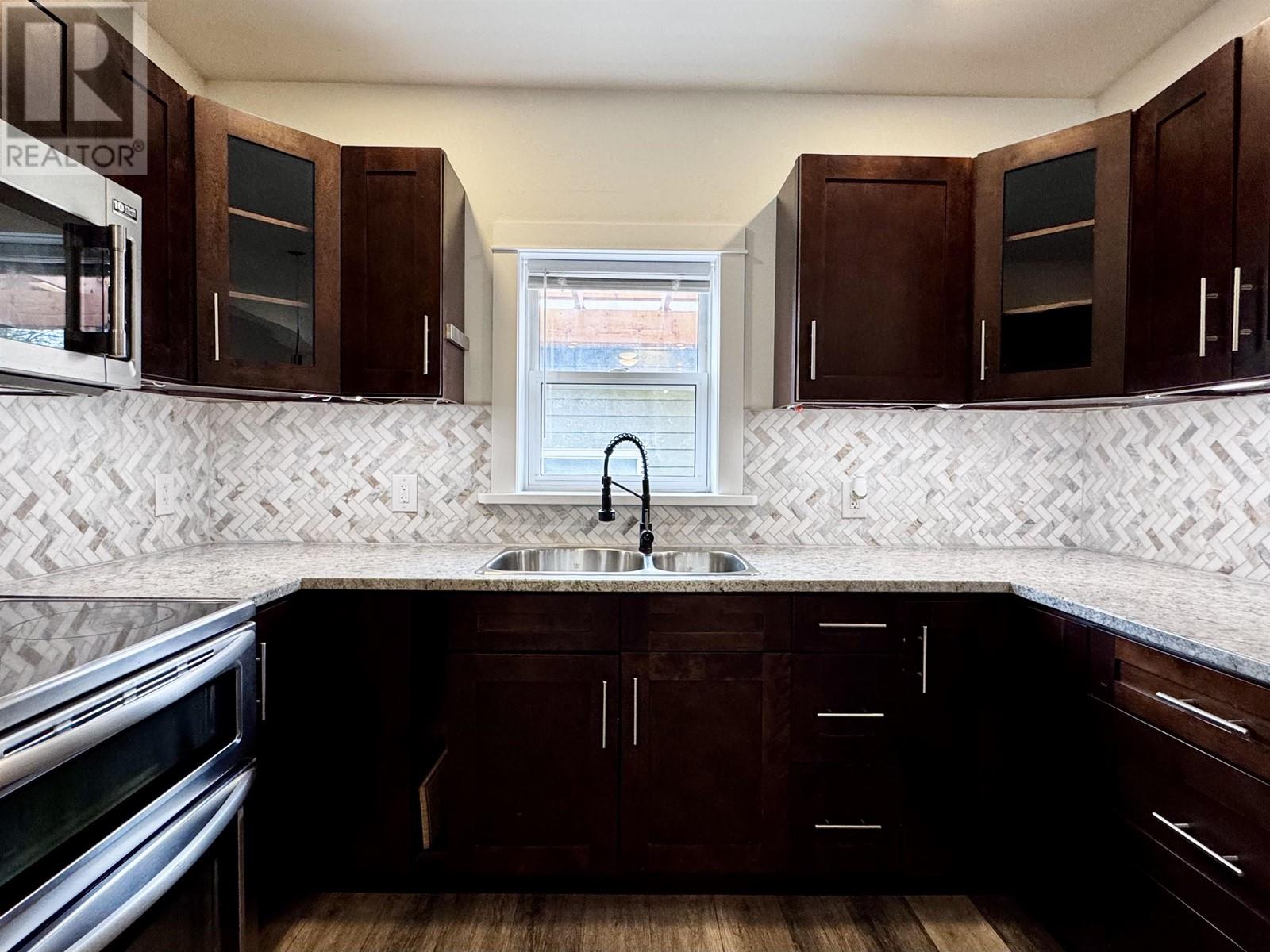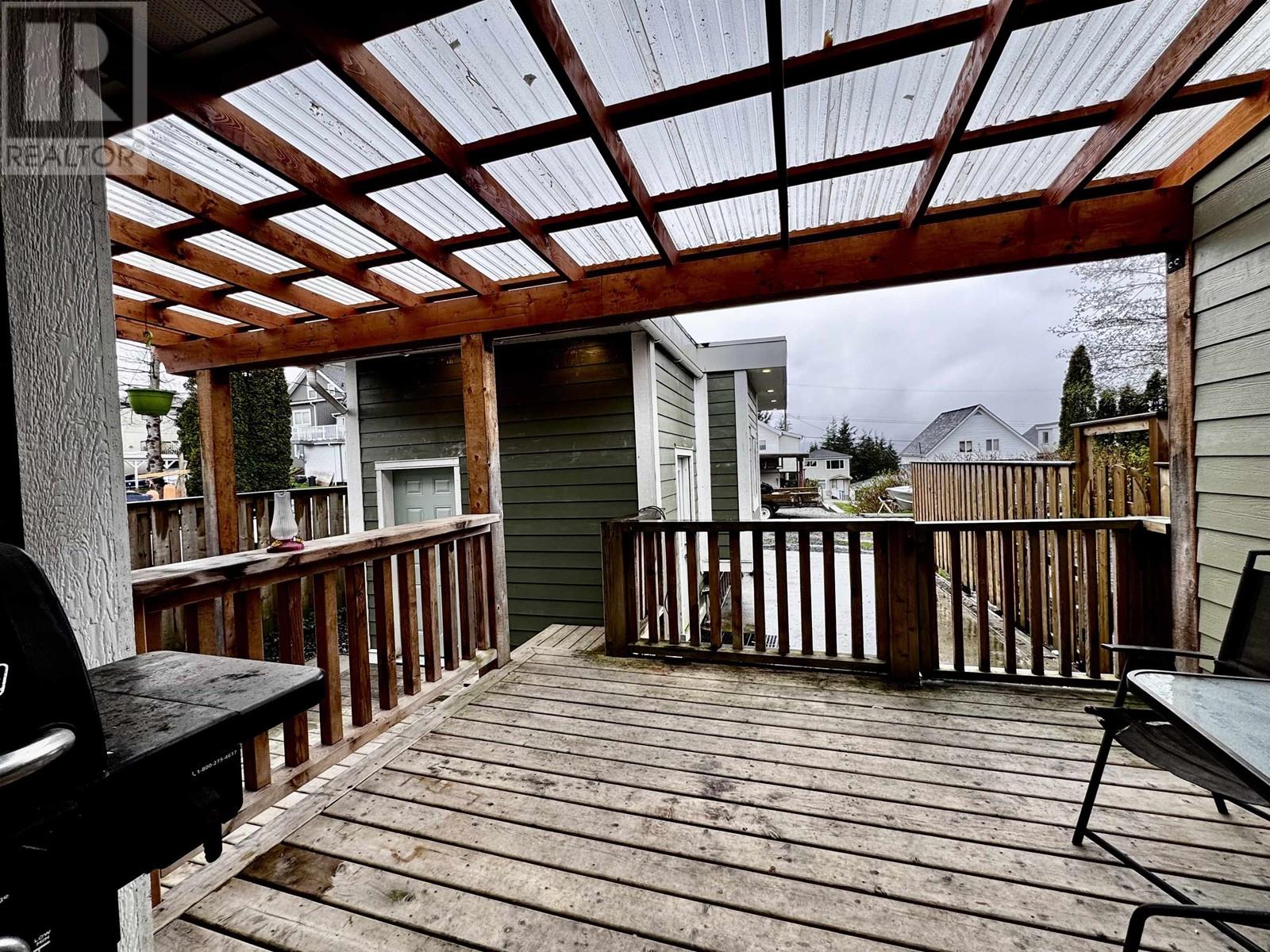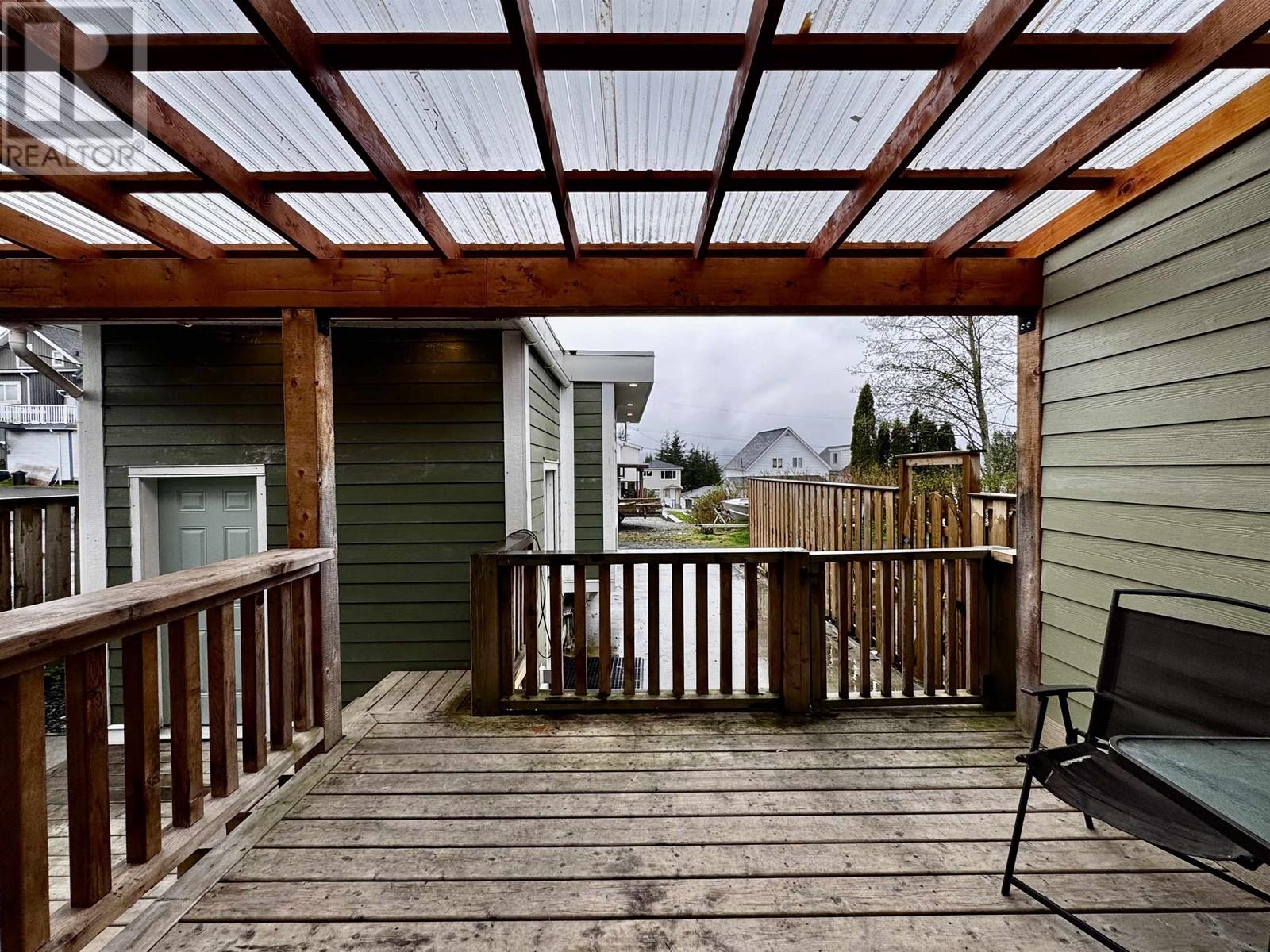405 E 5th Avenue Prince Rupert, British Columbia V8J 1S1
Nadia Movold
Personal Real Estate Corporation
519 3rd Ave West
Prince Rupert, British Columbia V8J 1L9
$488,000
* PREC - Personal Real Estate Corporation. If you have a penchant for freshness, this stunning home is sure to impress! Updated 3-bedrm, 2-bathrm has recently undergone significant renovations, making it both modern & inviting. 2019 saw numerous upgrades, roof, plumbing, electrical to 200 amps, heat pump that promises year-round comfort, heated flooring, HWT 2025. Entering the main floor, you'll be greeted by an open-concept living area that flows seamlessly into the contemporary kitchen. Featuring a charming wood-burning fireplace, perfect for cozy evenings. The laundry and 1 of the inviting bedrms is conveniently located on this floor. Ascend to the upper level to find 2 bedrooms, the Primary bedrm has a walk-in closet & private deck. The new 4-piece bathrm features a soaker tub & walk-in shower. PLUS a detached garage/shop!!! (id:26692)
Property Details
| MLS® Number | R2993524 |
| Property Type | Single Family |
Building
| BathroomTotal | 2 |
| BedroomsTotal | 3 |
| Appliances | Washer, Dryer, Refrigerator, Stove, Dishwasher |
| BasementDevelopment | Unfinished |
| BasementType | Full (unfinished) |
| ConstructedDate | 1915 |
| ConstructionStyleAttachment | Detached |
| FireplacePresent | Yes |
| FireplaceTotal | 1 |
| Fixture | Drapes/window Coverings |
| FoundationType | Concrete Perimeter |
| HeatingFuel | Wood |
| HeatingType | Baseboard Heaters, Heat Pump |
| RoofMaterial | Asphalt Shingle |
| RoofStyle | Conventional |
| StoriesTotal | 2 |
| SizeInterior | 1521 Sqft |
| Type | House |
| UtilityWater | Municipal Water |
Parking
| Garage | 1 |
| Open |
Land
| Acreage | No |
| SizeIrregular | 2500 |
| SizeTotal | 2500 Sqft |
| SizeTotalText | 2500 Sqft |
Rooms
| Level | Type | Length | Width | Dimensions |
|---|---|---|---|---|
| Above | Primary Bedroom | 14 ft ,1 in | 15 ft ,1 in | 14 ft ,1 in x 15 ft ,1 in |
| Above | Other | 5 ft ,1 in | 7 ft ,6 in | 5 ft ,1 in x 7 ft ,6 in |
| Above | Bedroom 3 | 10 ft ,9 in | 13 ft ,6 in | 10 ft ,9 in x 13 ft ,6 in |
| Main Level | Foyer | 5 ft ,5 in | 10 ft ,4 in | 5 ft ,5 in x 10 ft ,4 in |
| Main Level | Bedroom 2 | 10 ft ,9 in | 9 ft ,1 in | 10 ft ,9 in x 9 ft ,1 in |
| Main Level | Living Room | 12 ft | 18 ft ,1 in | 12 ft x 18 ft ,1 in |
| Main Level | Kitchen | 9 ft ,7 in | 10 ft ,3 in | 9 ft ,7 in x 10 ft ,3 in |
| Main Level | Dining Room | 15 ft | 10 ft ,8 in | 15 ft x 10 ft ,8 in |
https://www.realtor.ca/real-estate/28204790/405-e-5th-avenue-prince-rupert









































