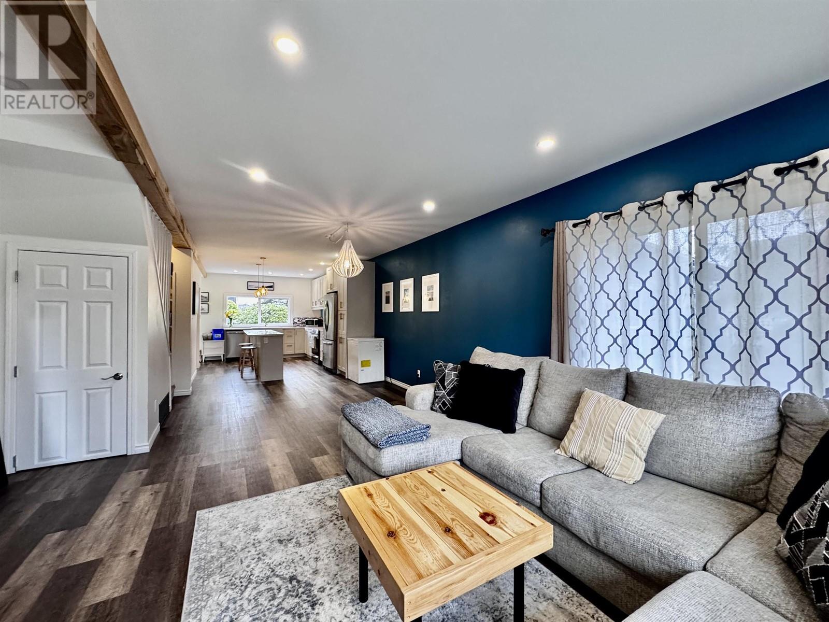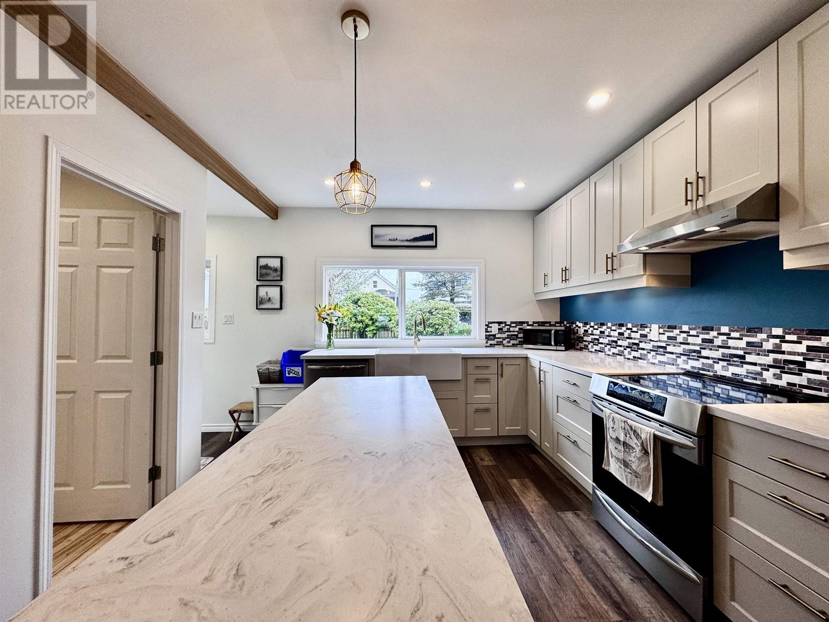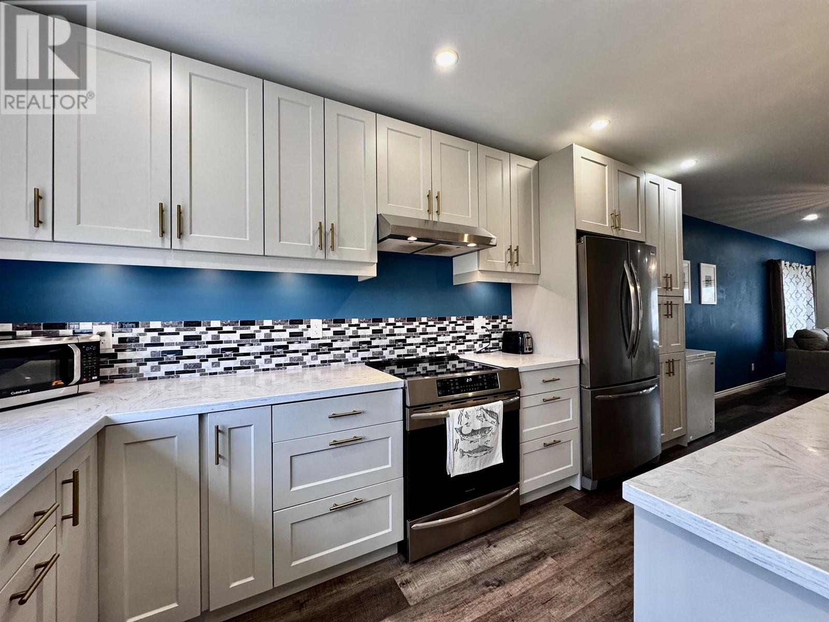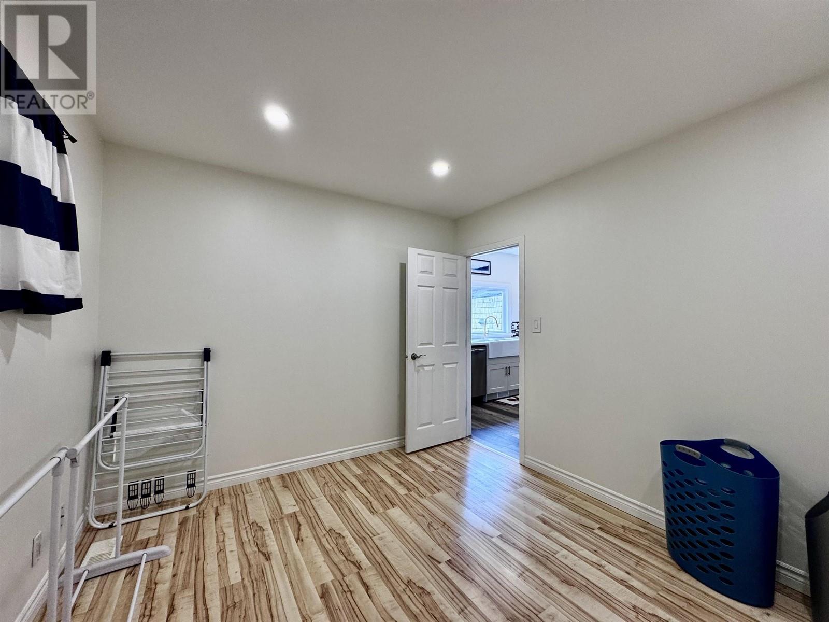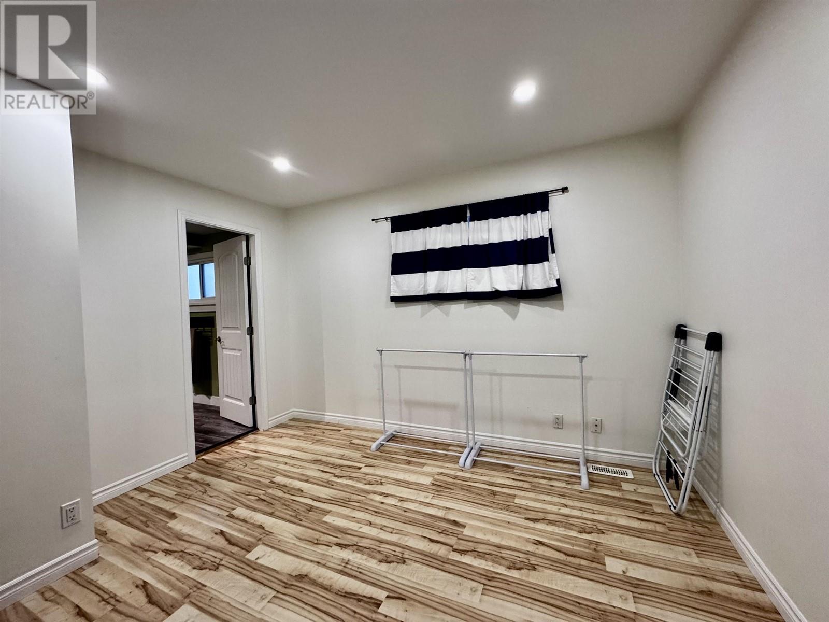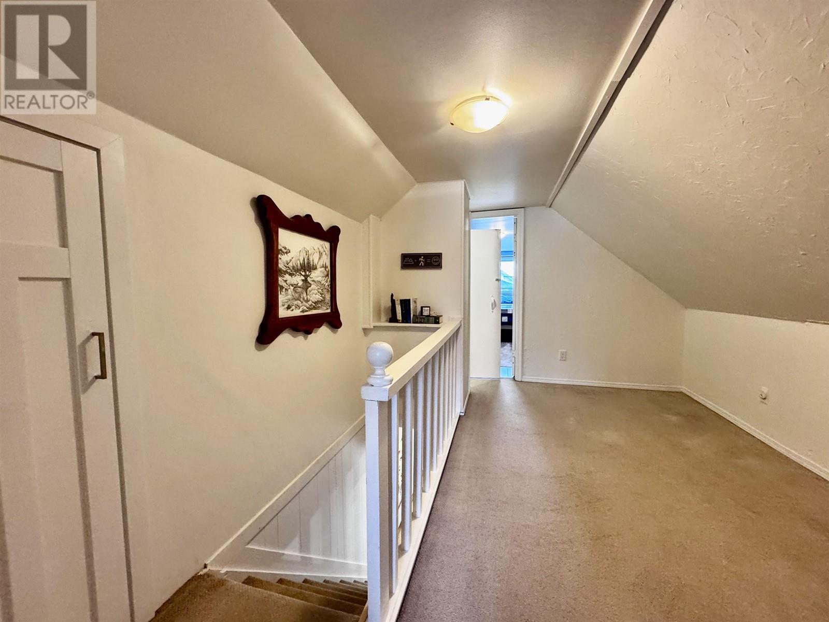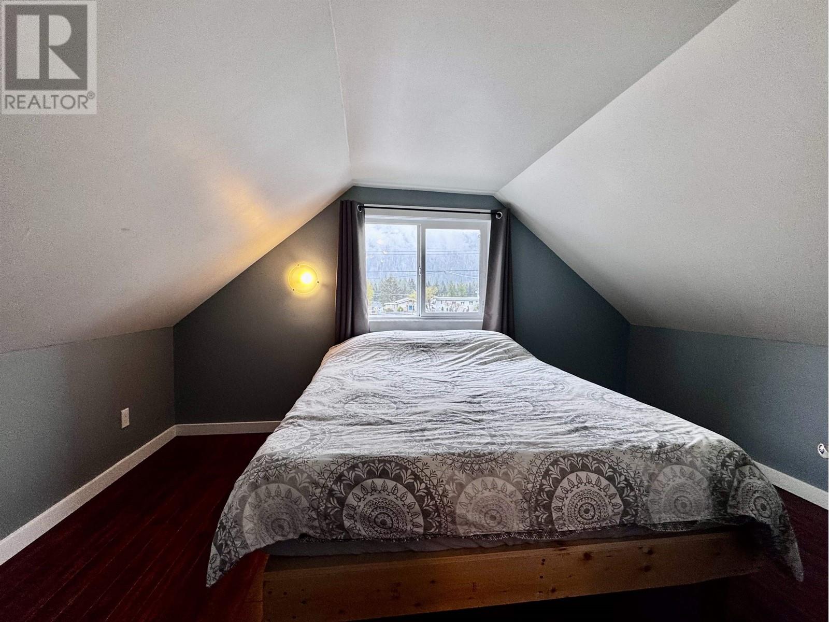661 E 5th Avenue Prince Rupert, British Columbia V8J 1S4
Nadia Movold
Personal Real Estate Corporation
519 3rd Ave West
Prince Rupert, British Columbia V8J 1L9
$440,000
* PREC - Personal Real Estate Corporation. This beautiful home embodies modern elegance & comfort. The main floor welcomes you with a spacious foyer that flows into an open living, dining & kitchen area, alongside a versatile bedroom/office, a large bathroom & convenient laundry facilities, ideal for everyday living. Step into the custom kitchen, where Silestone countertops & brass cabinet handles harmonize with sleek stainless-steel appliances & stylish vinyl plank flooring. The fenced backyard, with its vibrant rhododendron trees, offers a private retreat, bathed in the warmth of sunset views. Upstairs, discover two additional bedrooms, where the primary bedroom reveals partial ocean & mountain views, while the loft room, with its 2-piece bathroom, provides possibilities. The unfinished basement is a blank canvas! (id:26692)
Property Details
| MLS® Number | R2993492 |
| Property Type | Single Family |
Building
| BathroomTotal | 2 |
| BedroomsTotal | 2 |
| Appliances | Washer, Dryer, Refrigerator, Stove, Dishwasher |
| BasementDevelopment | Unfinished |
| BasementType | Full (unfinished) |
| ConstructedDate | 1910 |
| ConstructionStyleAttachment | Detached |
| ExteriorFinish | Vinyl Siding |
| Fixture | Drapes/window Coverings |
| FoundationType | Concrete Perimeter |
| HeatingFuel | Electric |
| RoofMaterial | Asphalt Shingle |
| RoofStyle | Conventional |
| StoriesTotal | 3 |
| SizeInterior | 1500 Sqft |
| Type | House |
| UtilityWater | Municipal Water |
Parking
| Open | |
| Other |
Land
| Acreage | No |
| SizeIrregular | 2500 |
| SizeTotal | 2500 Sqft |
| SizeTotalText | 2500 Sqft |
Rooms
| Level | Type | Length | Width | Dimensions |
|---|---|---|---|---|
| Above | Primary Bedroom | 15 ft ,3 in | 13 ft ,2 in | 15 ft ,3 in x 13 ft ,2 in |
| Above | Bedroom 2 | 13 ft ,2 in | 10 ft ,2 in | 13 ft ,2 in x 10 ft ,2 in |
| Basement | Storage | 39 ft | 19 ft ,2 in | 39 ft x 19 ft ,2 in |
| Main Level | Foyer | 8 ft ,5 in | 5 ft ,9 in | 8 ft ,5 in x 5 ft ,9 in |
| Main Level | Living Room | 13 ft ,7 in | 16 ft ,6 in | 13 ft ,7 in x 16 ft ,6 in |
| Main Level | Dining Room | 13 ft ,7 in | 11 ft | 13 ft ,7 in x 11 ft |
| Main Level | Kitchen | 15 ft | 11 ft | 15 ft x 11 ft |
| Main Level | Laundry Room | 11 ft ,1 in | 4 ft ,3 in | 11 ft ,1 in x 4 ft ,3 in |
| Main Level | Den | 9 ft ,9 in | 12 ft | 9 ft ,9 in x 12 ft |
https://www.realtor.ca/real-estate/28204334/661-e-5th-avenue-prince-rupert





