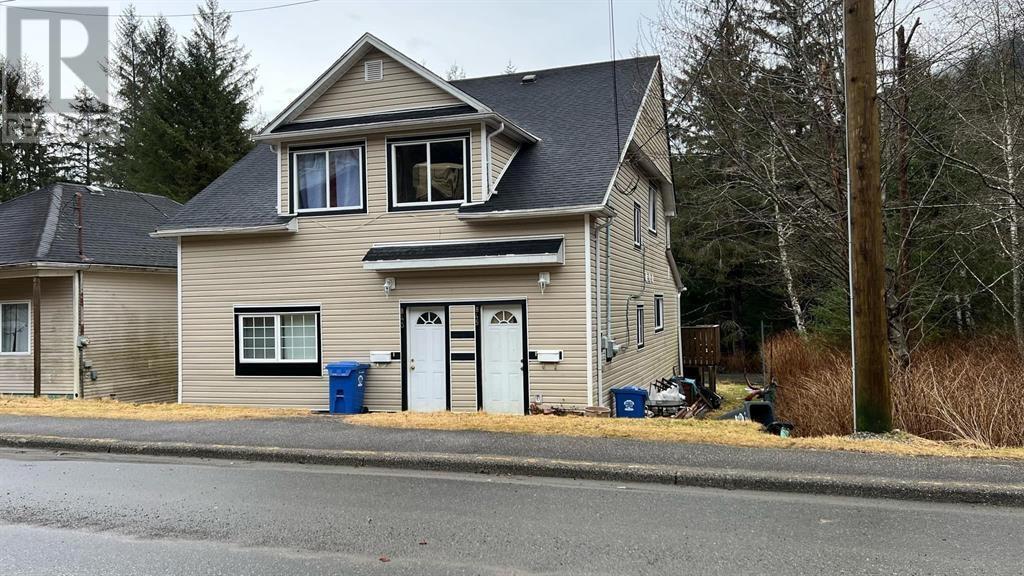843 Comox Avenue Prince Rupert, British Columbia V8J 2T4
Brenda Stace-Smith
RE/MAX Coast Mountains (Pr)
519 3rd Ave West
Prince Rupert, British Columbia V8J 1L9
519 3rd Ave West
Prince Rupert, British Columbia V8J 1L9
5 Bedroom
3 Bathroom
2305 sqft
Baseboard Heaters
$399,000
Investment opportunity. This property has a suite that can help out with the mortgage. 3 bedroom suite on the lower left side has been updated with newer flooring with access to the deck on the rear of the house facing golf course. This suite has three large bedrooms. The top suite has two bedrooms entry for it is on the main level of the front of the house. Street parking or park in the rear of the house which is private. Walking distance to middle school, rec center and golf course. This is a great rental investment or you can live in one and rent the other. (id:26692)
Property Details
| MLS® Number | R2990255 |
| Property Type | Single Family |
| ViewType | Mountain View |
Building
| BathroomTotal | 3 |
| BedroomsTotal | 5 |
| Appliances | Refrigerator, Stove |
| BasementType | Crawl Space |
| ConstructedDate | 1920 |
| ConstructionStyleAttachment | Detached |
| ExteriorFinish | Vinyl Siding |
| FoundationType | Concrete Perimeter |
| HeatingFuel | Electric |
| HeatingType | Baseboard Heaters |
| RoofMaterial | Asphalt Shingle |
| RoofStyle | Conventional |
| StoriesTotal | 2 |
| SizeInterior | 2305 Sqft |
| Type | House |
| UtilityWater | Municipal Water |
Parking
| Open |
Land
| Acreage | No |
| SizeIrregular | 5000 |
| SizeTotal | 5000 Sqft |
| SizeTotalText | 5000 Sqft |
Rooms
| Level | Type | Length | Width | Dimensions |
|---|---|---|---|---|
| Above | Bedroom 4 | 11 ft ,7 in | 9 ft ,6 in | 11 ft ,7 in x 9 ft ,6 in |
| Above | Living Room | 14 ft ,1 in | 14 ft ,1 in | 14 ft ,1 in x 14 ft ,1 in |
| Above | Kitchen | 9 ft ,7 in | 11 ft ,1 in | 9 ft ,7 in x 11 ft ,1 in |
| Above | Primary Bedroom | 10 ft ,5 in | 14 ft ,1 in | 10 ft ,5 in x 14 ft ,1 in |
| Lower Level | Primary Bedroom | 9 ft ,5 in | 16 ft ,2 in | 9 ft ,5 in x 16 ft ,2 in |
| Main Level | Foyer | 4 ft | 8 ft ,5 in | 4 ft x 8 ft ,5 in |
| Main Level | Foyer | 8 ft ,1 in | 3 ft ,6 in | 8 ft ,1 in x 3 ft ,6 in |
| Main Level | Living Room | 13 ft ,4 in | 14 ft ,1 in | 13 ft ,4 in x 14 ft ,1 in |
| Main Level | Bedroom 2 | 10 ft | 11 ft ,1 in | 10 ft x 11 ft ,1 in |
| Main Level | Bedroom 3 | 10 ft | 11 ft ,1 in | 10 ft x 11 ft ,1 in |
| Main Level | Kitchen | 10 ft ,1 in | 9 ft ,9 in | 10 ft ,1 in x 9 ft ,9 in |
| Main Level | Dining Room | 9 ft ,6 in | 10 ft ,1 in | 9 ft ,6 in x 10 ft ,1 in |
| Main Level | Foyer | 7 ft ,5 in | 11 ft | 7 ft ,5 in x 11 ft |
| Main Level | Other | 12 ft ,1 in | 15 ft ,6 in | 12 ft ,1 in x 15 ft ,6 in |
https://www.realtor.ca/real-estate/28166929/843-comox-avenue-prince-rupert






