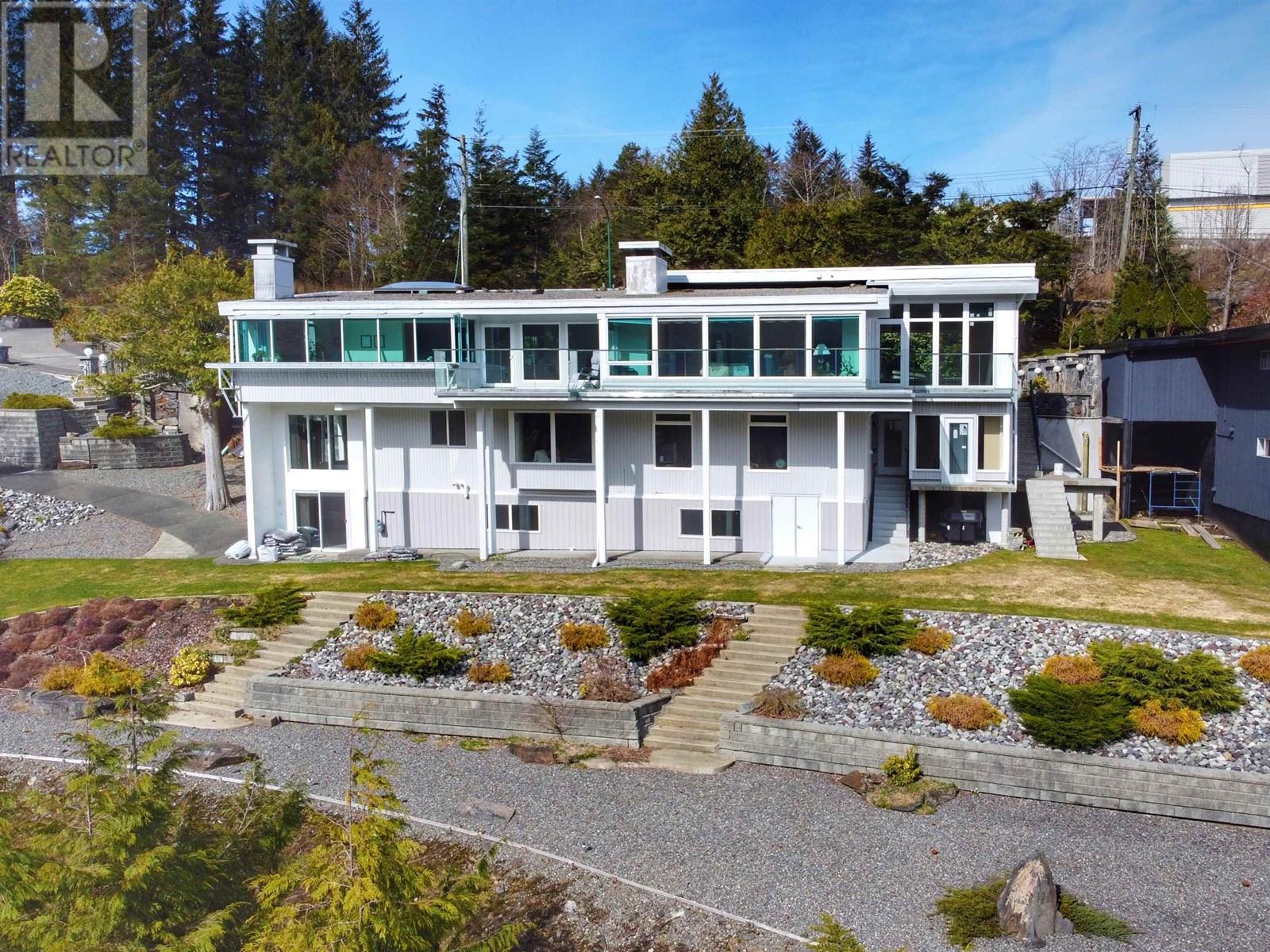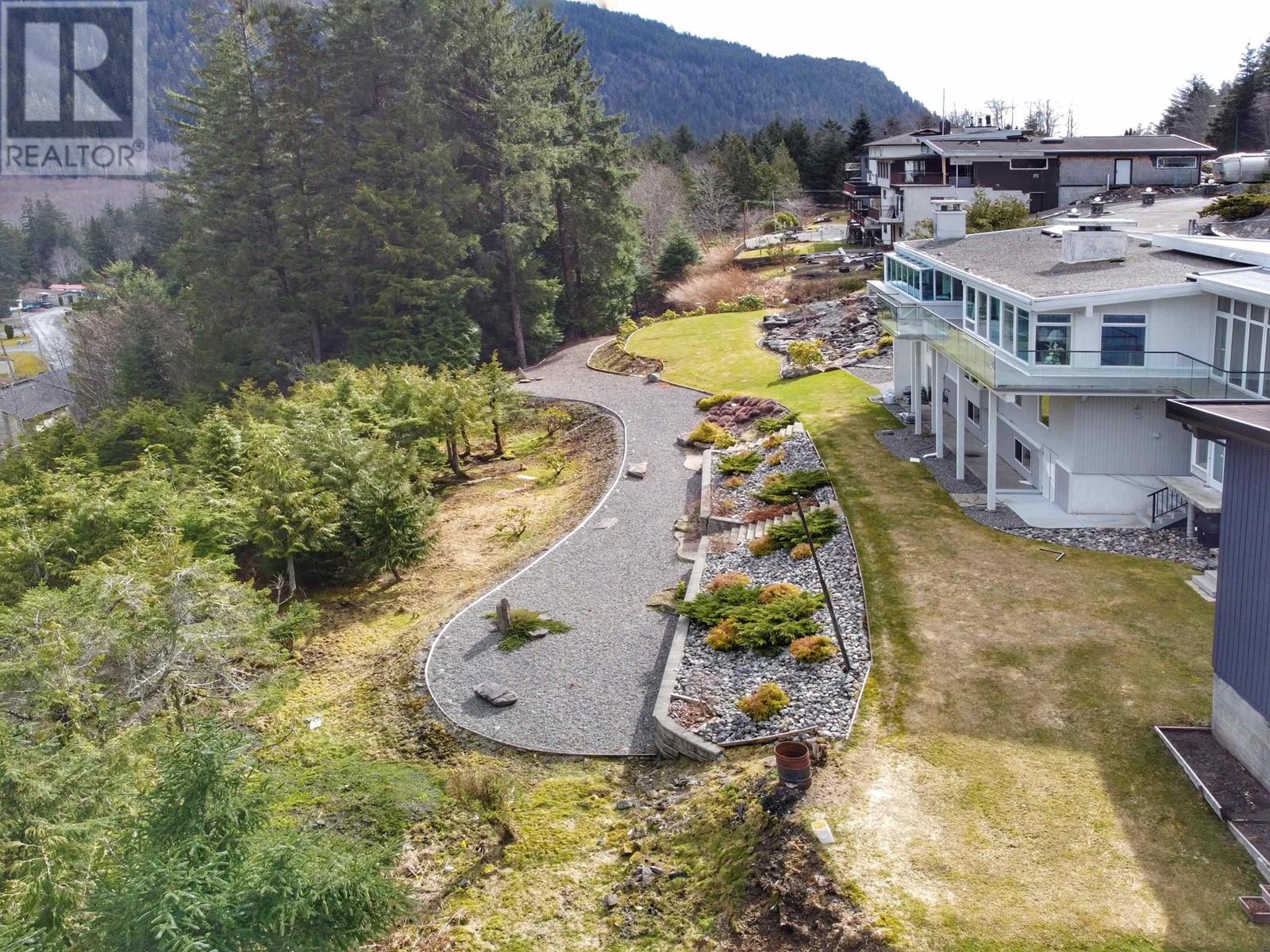931-933 Summit Avenue Prince Rupert, British Columbia V8J 2A2
Mike Morse
Personal Real Estate Corporation - Team Morse
519 3rd Ave West
Prince Rupert, British Columbia V8J 1L9
Nikki Morse
Team Morse
519 3rd Ave West
Prince Rupert, British Columbia V8J 1L9
$950,000
* PREC - Personal Real Estate Corporation. This expansive, custom built home is situated on a 26,917sf lot and enjoys panoramic views of the Coast Mountains. Polished granite stairs lead to the main entrance. Once inside you'll enjoy vaulted ceilings and ample windows to take advantage of the outstanding views. The kitchen is equipped with stainless appliances and feature a gas cook top, double wall ovens, rangehood, solid surface counter tops. Walk through a private den/dressing room into the newly renovated primary bedroom where you'll find floor to ceiling windows and a spacious ensuite bathroom. The lower level has a home office, large laundry room, music room, rec room and self contained suite. Beautifully landscaped, amazing parking, heated driveway, gardeners shed, wine room and the list goes on! (id:26692)
Property Details
| MLS® Number | R3000326 |
| Property Type | Single Family |
| ViewType | View |
Building
| BathroomTotal | 5 |
| BedroomsTotal | 4 |
| Appliances | Washer, Dryer, Refrigerator, Stove, Dishwasher, Range |
| BasementDevelopment | Finished |
| BasementType | N/a (finished) |
| ConstructedDate | 1965 |
| ConstructionStyleAttachment | Detached |
| ExteriorFinish | Vinyl Siding |
| FireplacePresent | Yes |
| FireplaceTotal | 2 |
| Fixture | Drapes/window Coverings |
| FoundationType | Concrete Perimeter |
| HeatingFuel | Electric |
| HeatingType | Baseboard Heaters, Radiant/infra-red Heat |
| StoriesTotal | 2 |
| SizeInterior | 4014 Sqft |
| Type | House |
| UtilityWater | Municipal Water |
Parking
| Carport | |
| Open |
Land
| Acreage | No |
| SizeIrregular | 26917 |
| SizeTotal | 26917 Sqft |
| SizeTotalText | 26917 Sqft |
Rooms
| Level | Type | Length | Width | Dimensions |
|---|---|---|---|---|
| Lower Level | Storage | 9 ft | 10 ft | 9 ft x 10 ft |
| Lower Level | Wine Cellar | 18 ft | 23 ft | 18 ft x 23 ft |
| Lower Level | Office | 10 ft | 10 ft | 10 ft x 10 ft |
| Lower Level | Laundry Room | 13 ft | 14 ft | 13 ft x 14 ft |
| Lower Level | Hobby Room | 11 ft ,1 in | 21 ft | 11 ft ,1 in x 21 ft |
| Lower Level | Recreational, Games Room | 14 ft | 15 ft | 14 ft x 15 ft |
| Lower Level | Bedroom 4 | 8 ft | 10 ft | 8 ft x 10 ft |
| Main Level | Kitchen | 16 ft | 19 ft ,1 in | 16 ft x 19 ft ,1 in |
| Main Level | Dining Room | 12 ft | 13 ft ,1 in | 12 ft x 13 ft ,1 in |
| Main Level | Living Room | 19 ft | 22 ft | 19 ft x 22 ft |
| Main Level | Primary Bedroom | 12 ft | 23 ft | 12 ft x 23 ft |
| Main Level | Bedroom 2 | 11 ft | 11 ft | 11 ft x 11 ft |
| Main Level | Bedroom 3 | 11 ft | 11 ft | 11 ft x 11 ft |
| Main Level | Foyer | 8 ft | 14 ft | 8 ft x 14 ft |
https://www.realtor.ca/real-estate/28281800/931-933-summit-avenue-prince-rupert











































